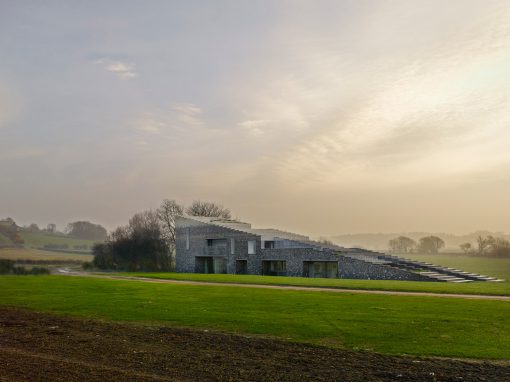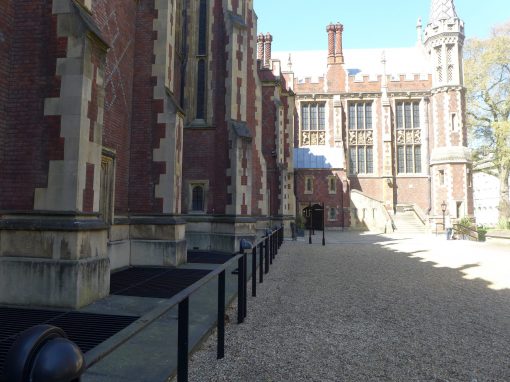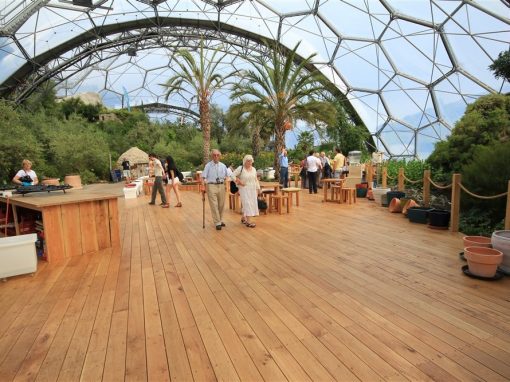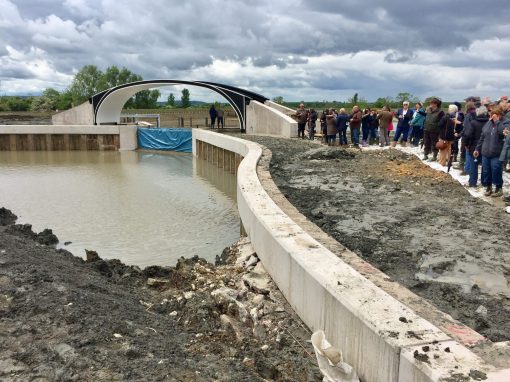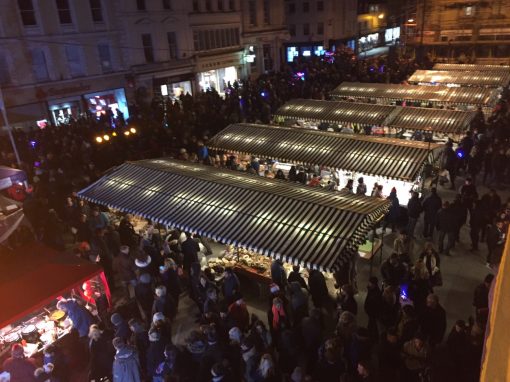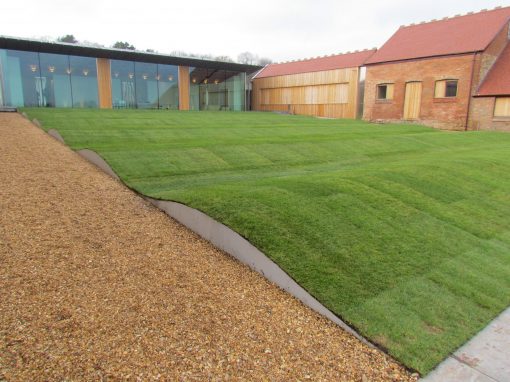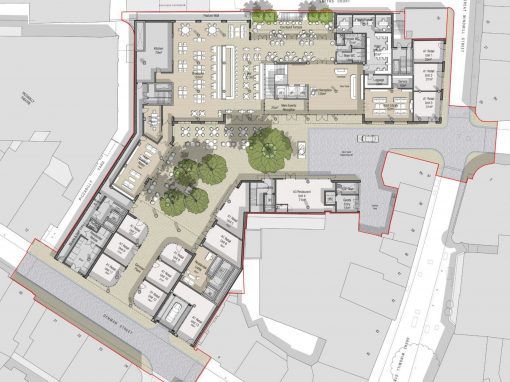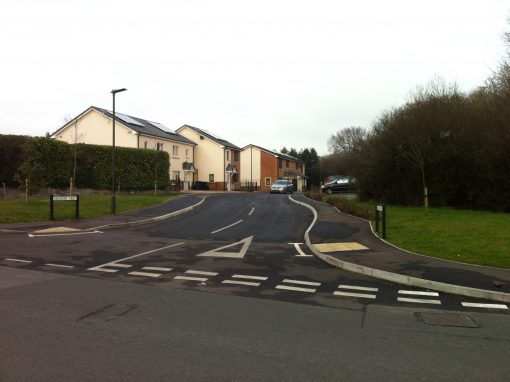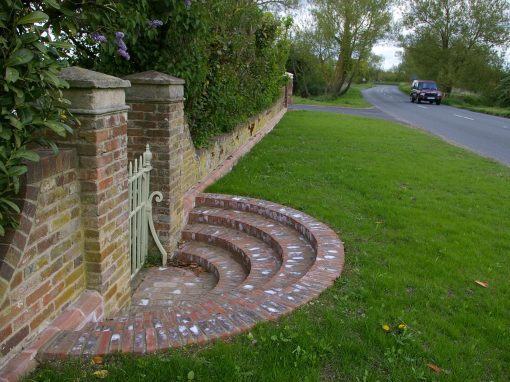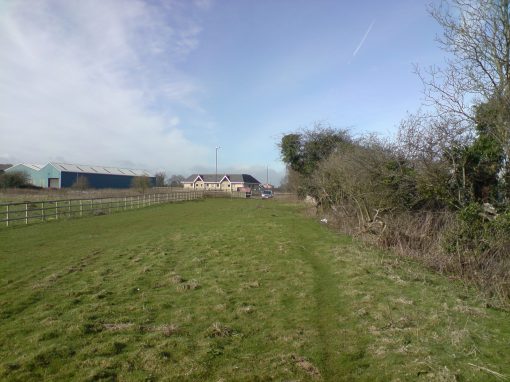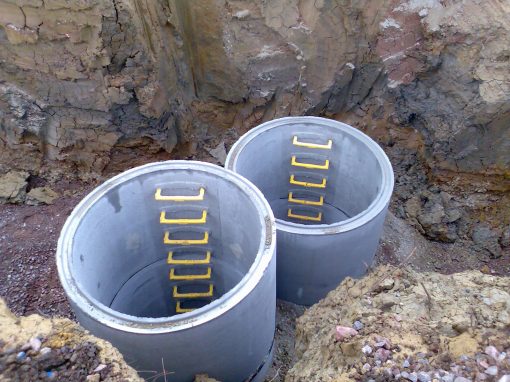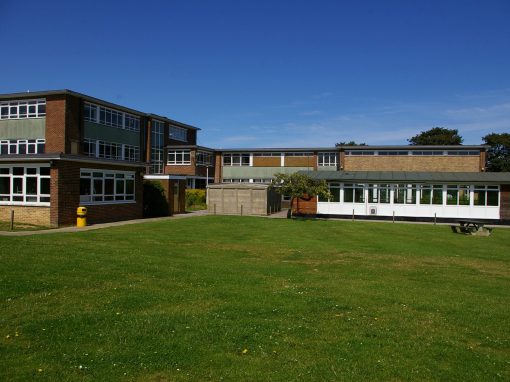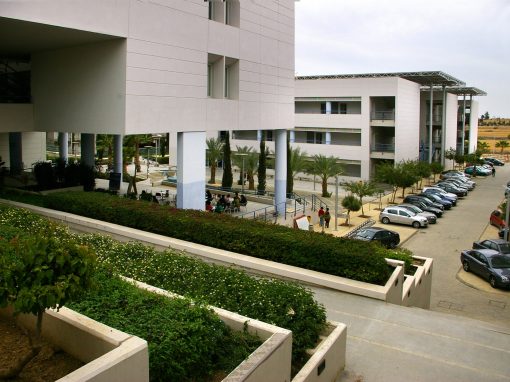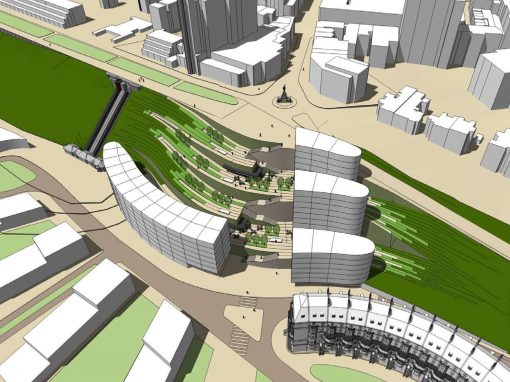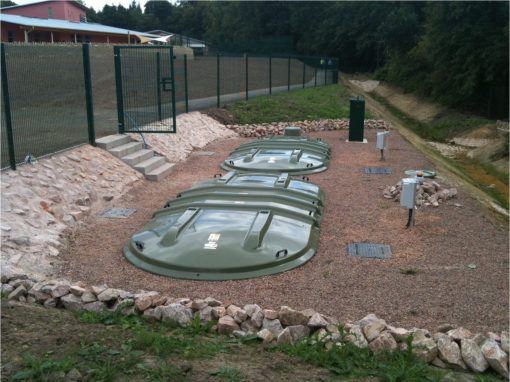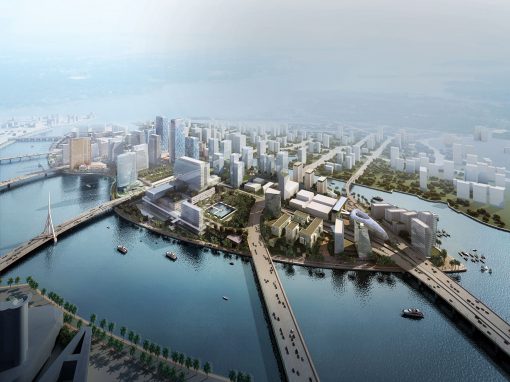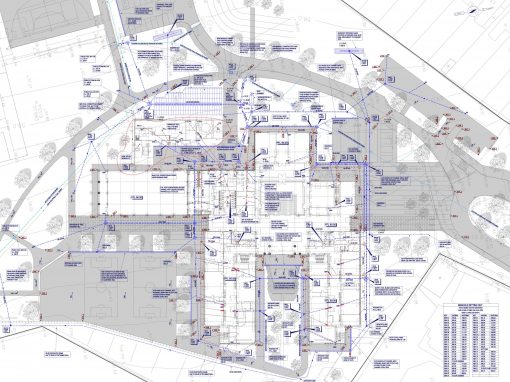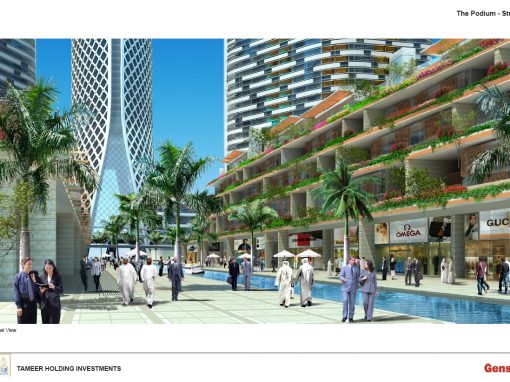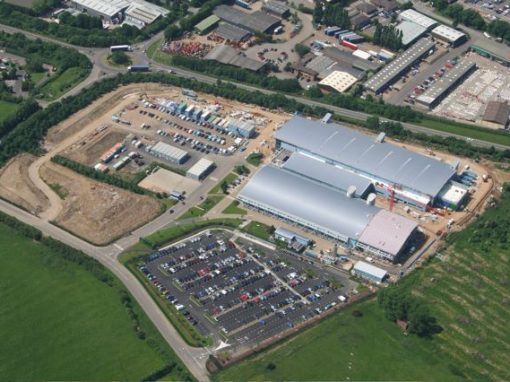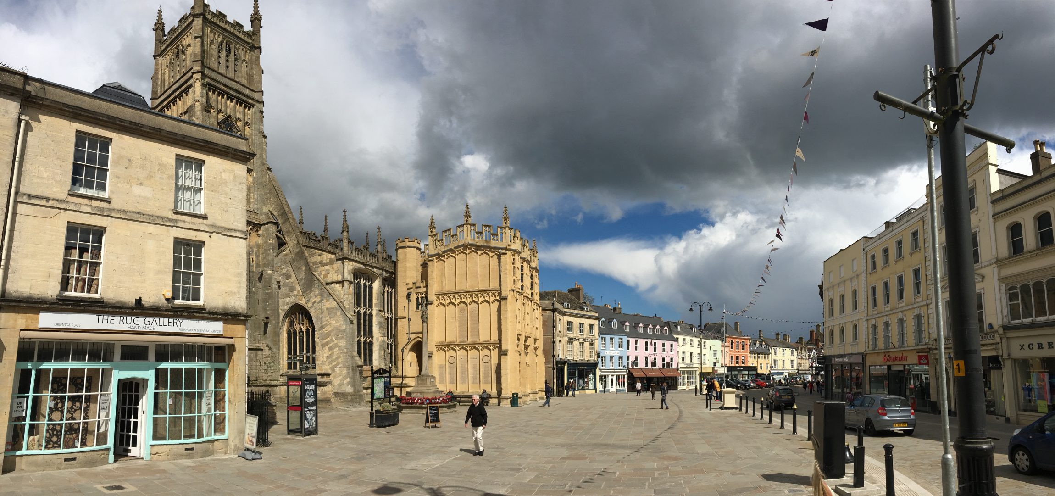(Click image to open gallery)
We were appointed by the Town Council to engineer all the paving, signage and drainage elements of this dramatic improvement to the Centre of Cirencester.
Working with Landscape Architects Portus & Whitton and Project Managers Magna we developed a robust yet cost effective scheme, which was essentially an overlay of the existing pavings with a shallow system of new drains replacing much of the existing worn out drainage network. This approach protected the underlying archaeology and reduced the impact of the project in terms of removal and import of materials, albeit this was still a major intervention in the centre of a busy town and needed careful phasing.
Essentially the project has replaced a ‘dual carriageway’ and car park with a large pedestrian/market square and shared spaces to dramatically improve the setting of the church, town hall and other notable architecture in the centre of the town. Traffic movements have been reduced in number by removal of the westbound through route and speeds have been significantly calmed., which improves safety, reduces noise and improves air quality.
We drew up all the traffic signage and vehicle tracking plots in order to obtain technical approvals from Gloucestershire County Council. Levels were modelled using PDS to provide contours at 25mm centres, which were invaluable to the paving teams in order to set out all the various cross falls and long falls to tie in with existing shop thresholds and drainage outlets.
More Projects
