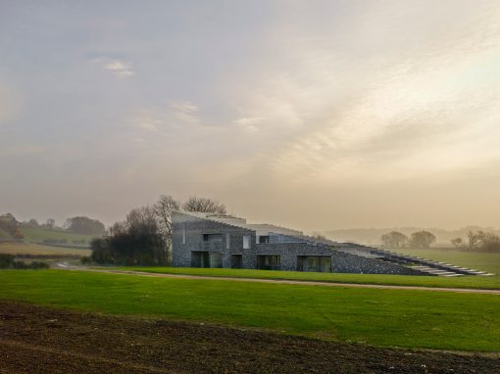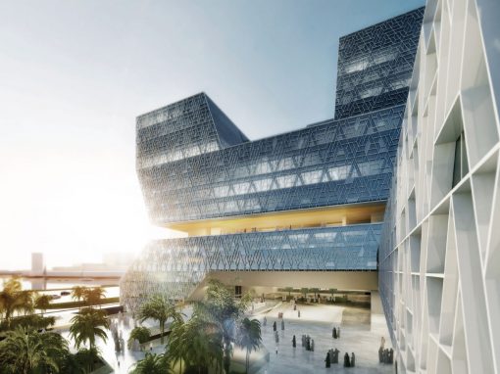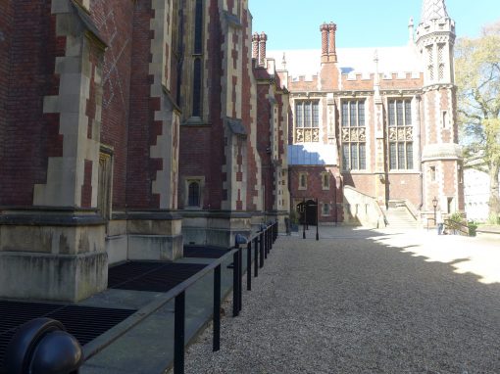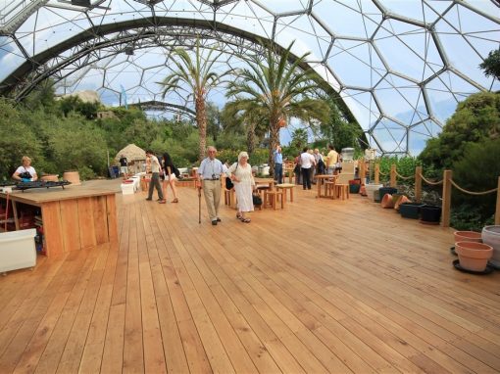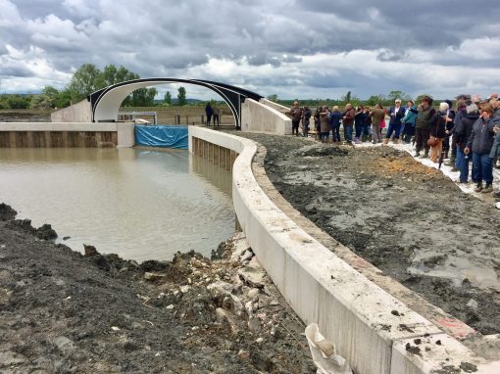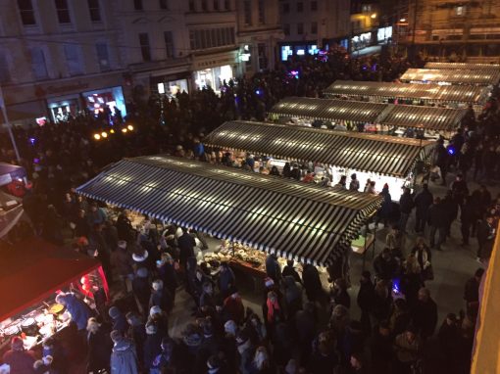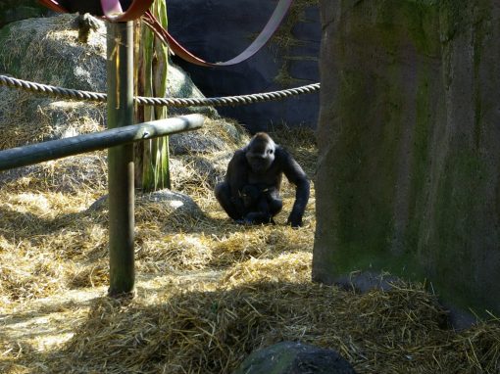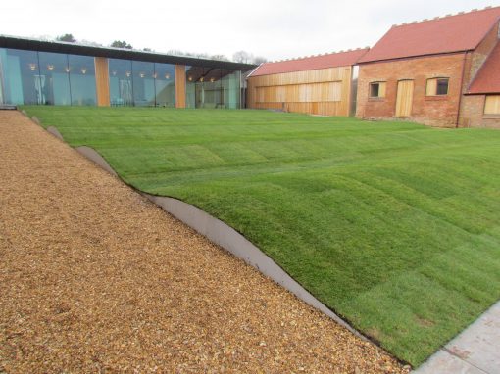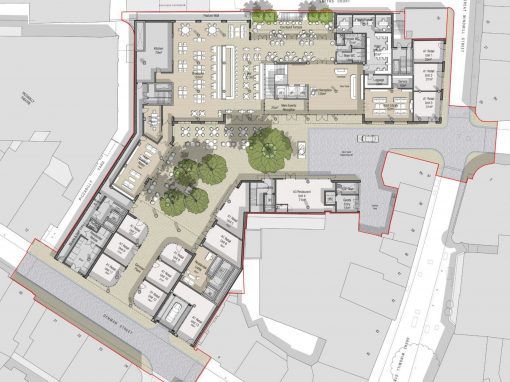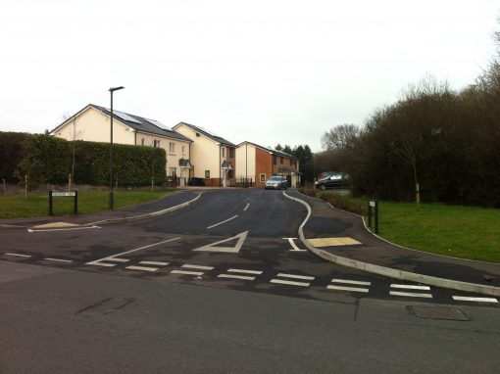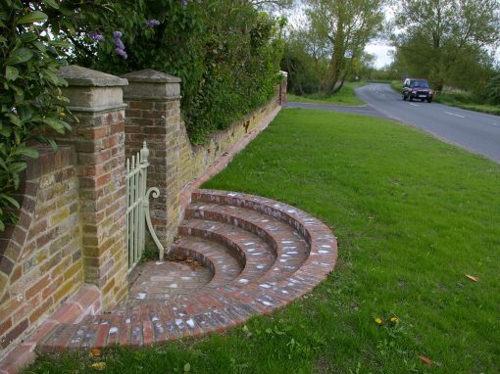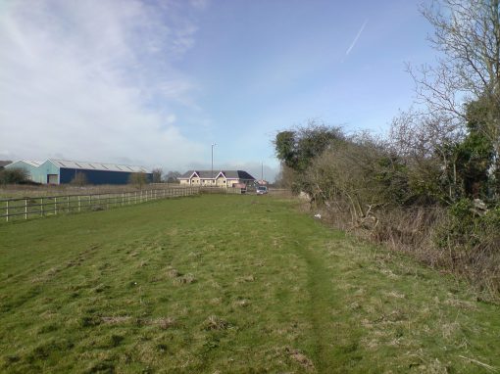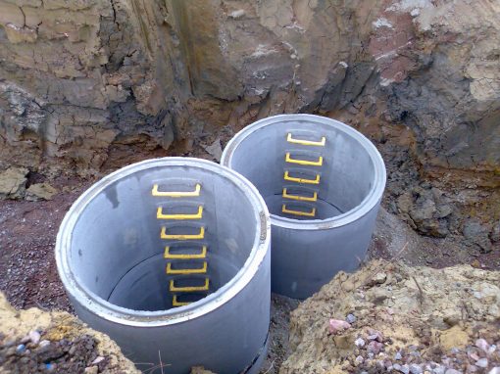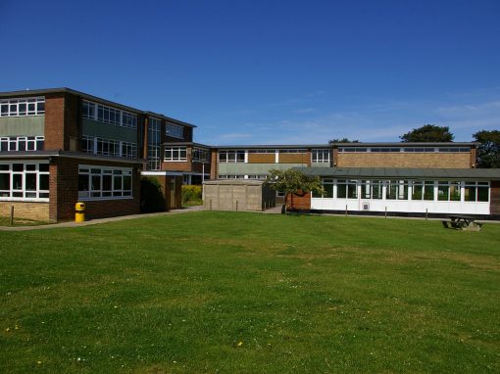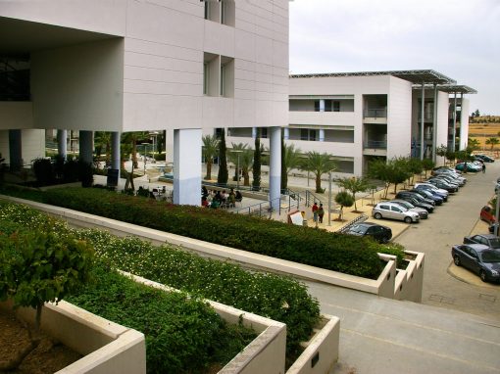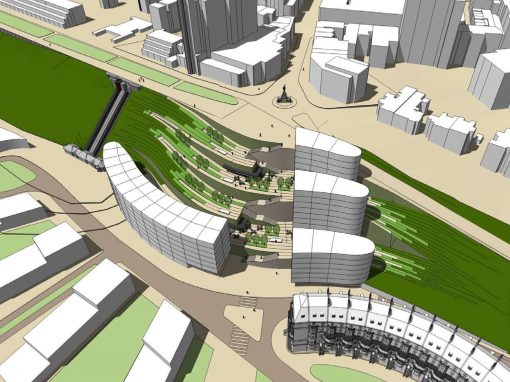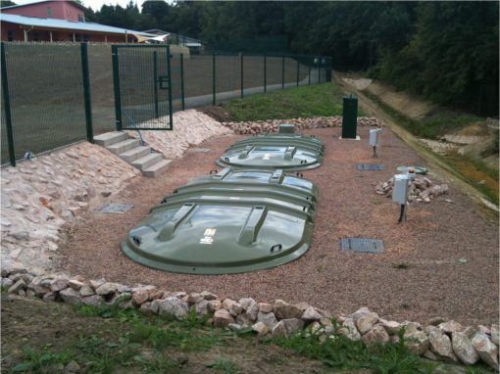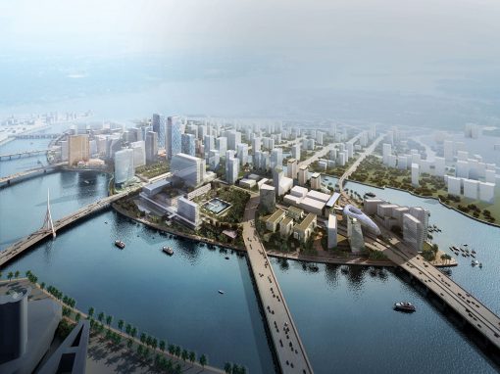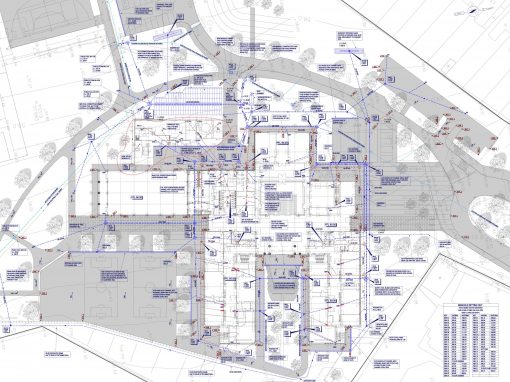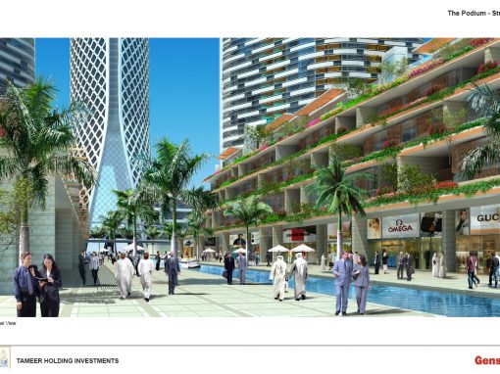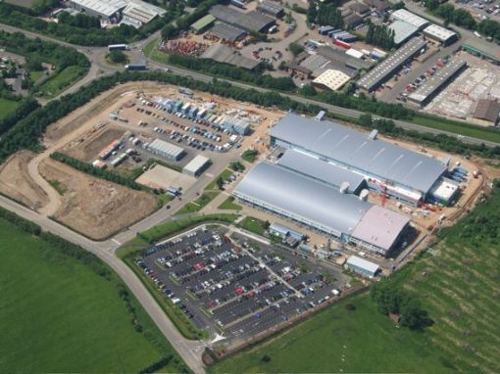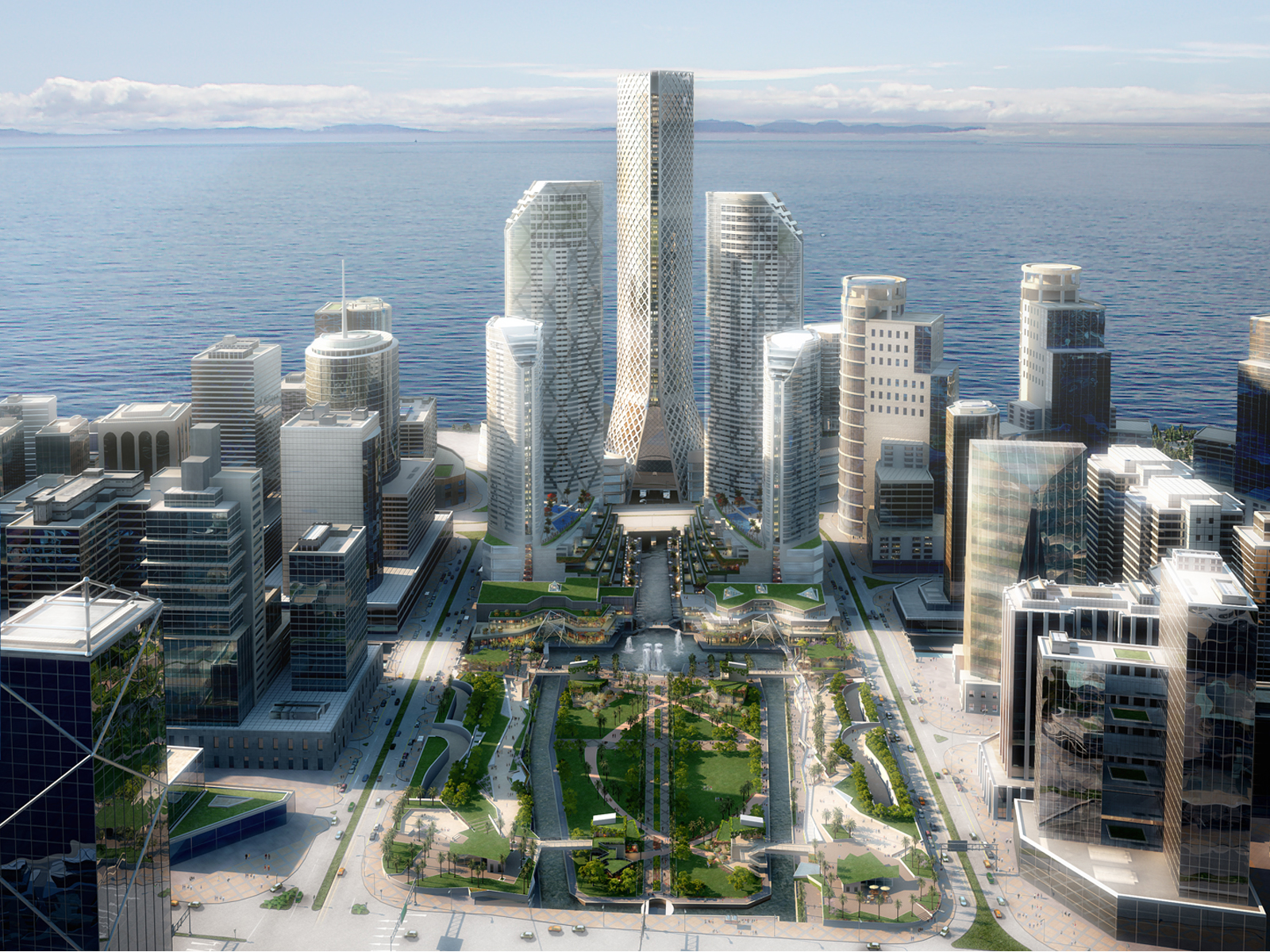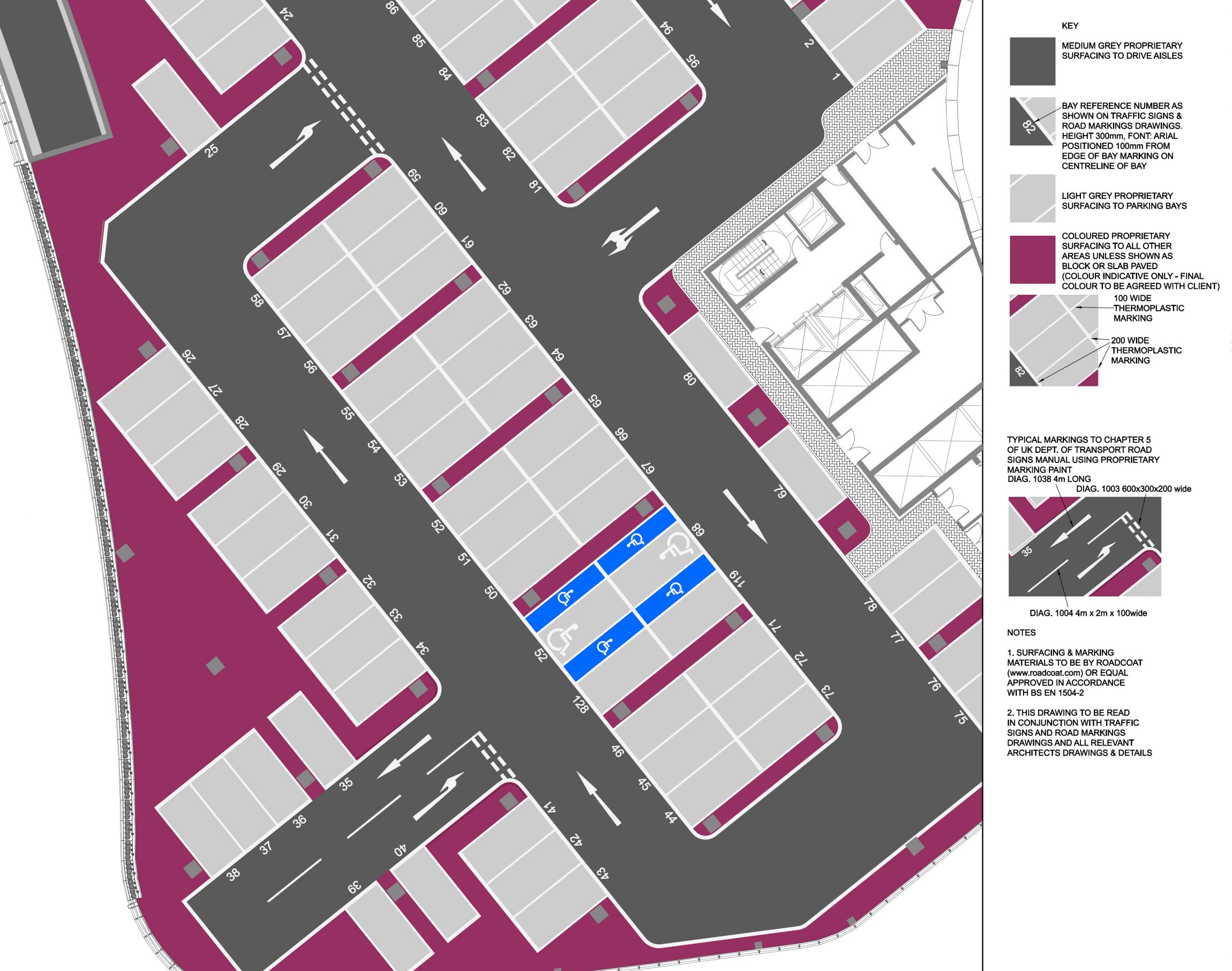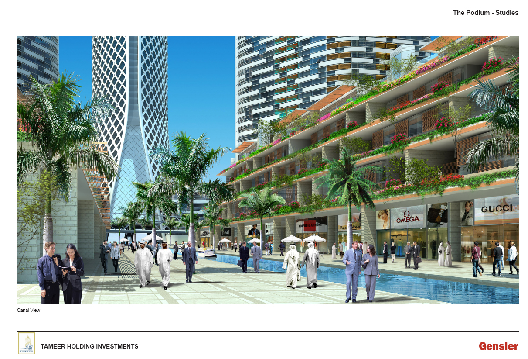(Click image to open gallery)
Infrastructure Design Studio’s role was in support of structural engineers Thornton Tomasetti and comprised:
- Traffic and parking design
- Below ground drainage design
- External levels and coordination with surrounding infrastructure
The project includes 6,500 parking spaces on 14 levels arranged in two podiums with 4 of the parking levels in each podium set below ground level. The client demanded a novel approach to the car park layout incorporating ‘express’ ramps to provide rapid and easy access to the higher levels of parking where private ‘mews’ areas give secluded entry routes to high quality apartments. We developed options for the parking and ramp layouts to meet these exacting requirements including the use of 3d graphics to explain the complex, stacked ramp structures and how these interact with the structural frame. All parking is allocated so a complex system of zoning and directional signage was developed to guide users to their allotted spaces.
The project is surrounded and in fact bisected by multi lane highways and we were involved in negotiating the various entry and egress points with the overall Shams Island infrastructure providers to ensure that service vehicles and private cars could access the site without conflicts. This involved extensive use of vehicle tracking software.
More Projects
