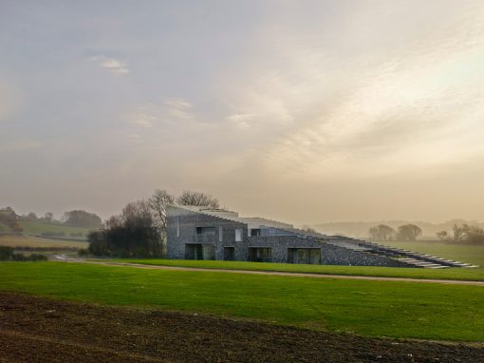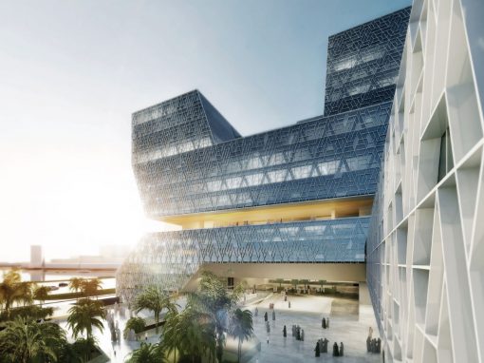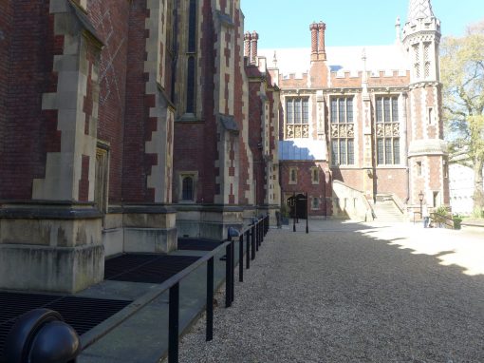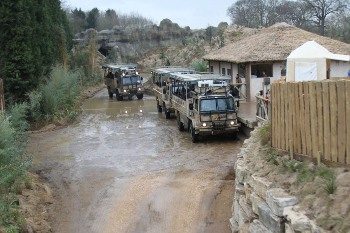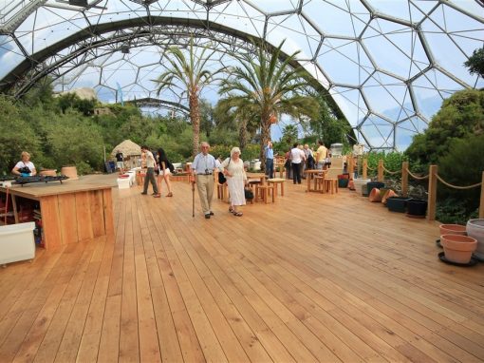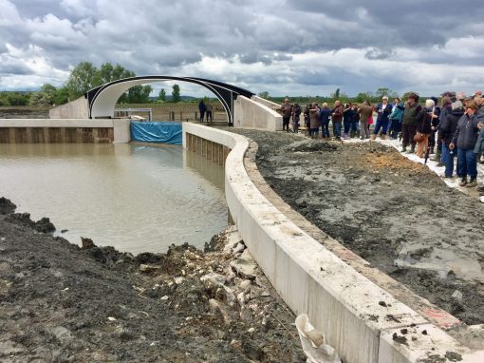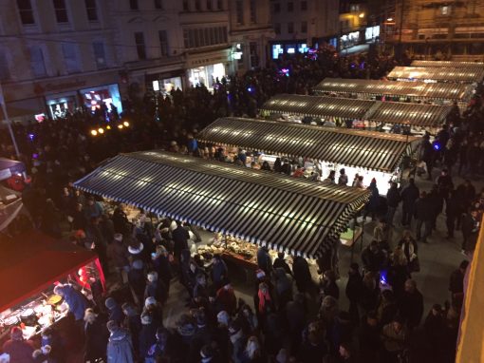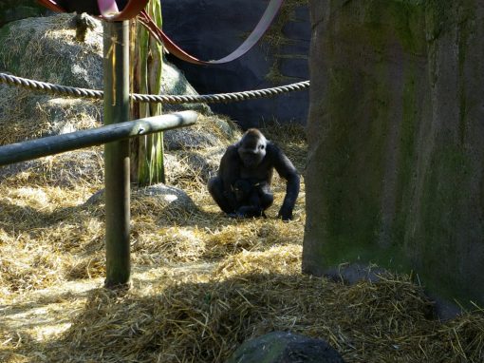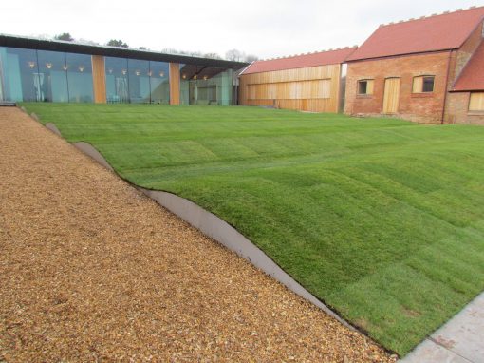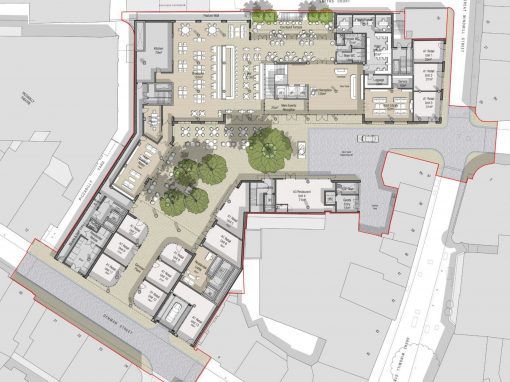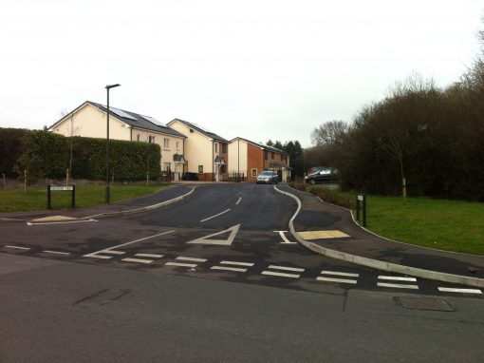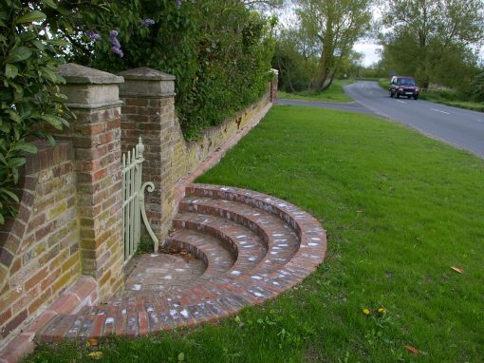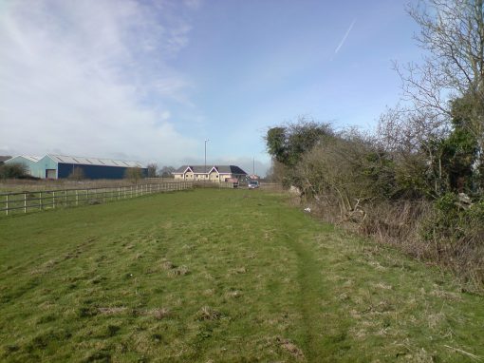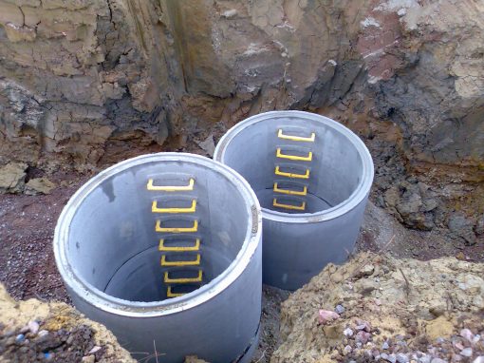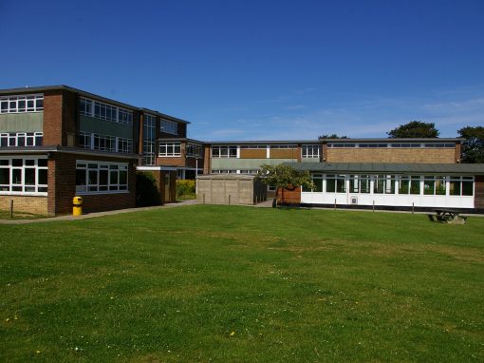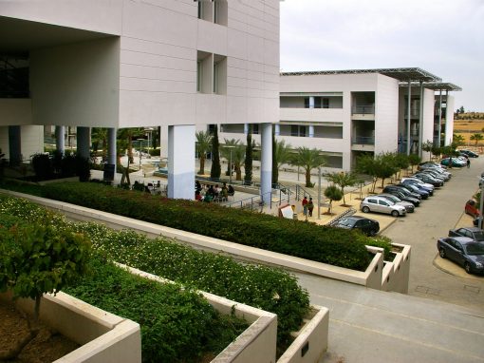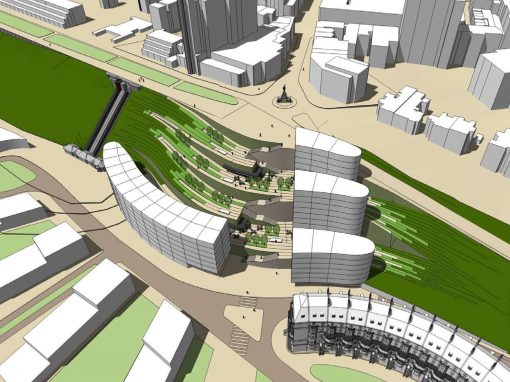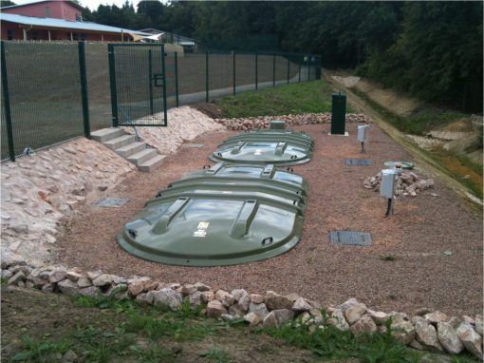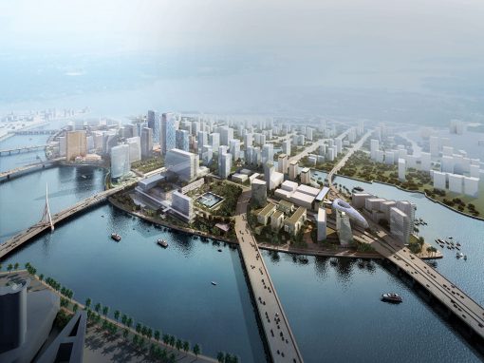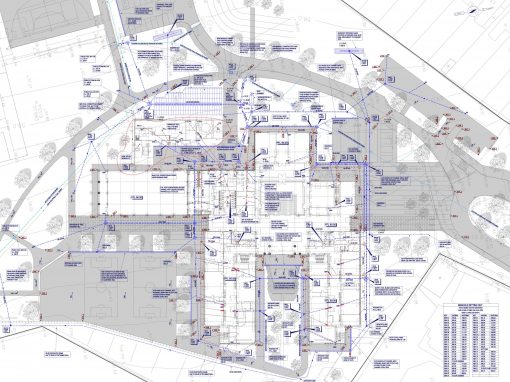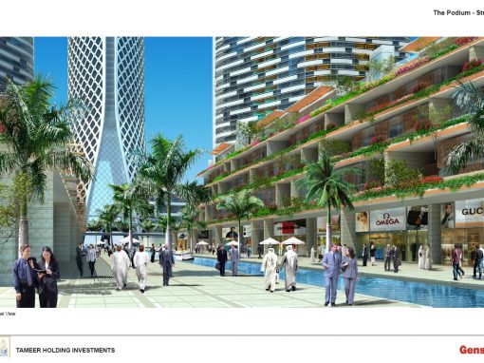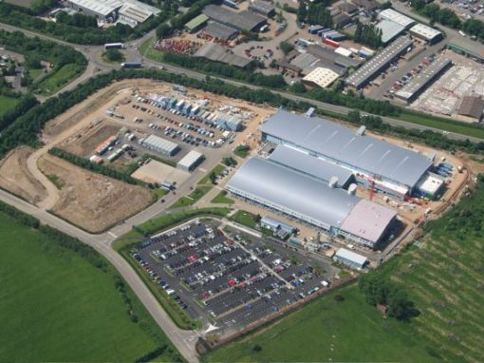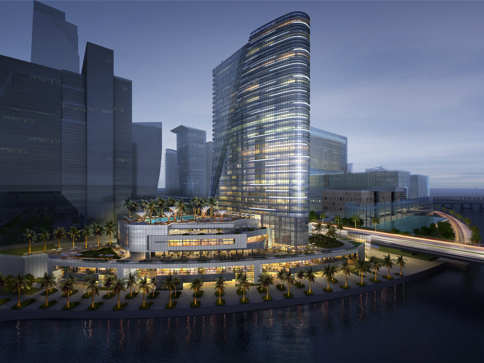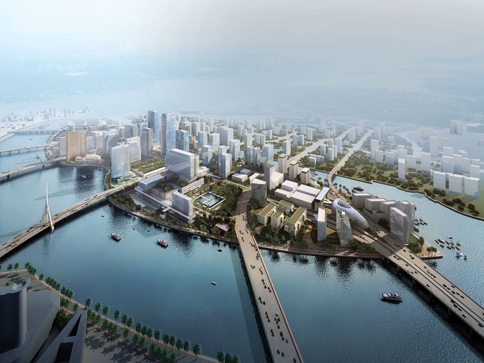(Click image to open gallery)
This project is another of our collaborations with structural engineers Thornton Tomasetti and is similar in scope to the Tameer Towers project, involving multi storey car parking and below ground foul/stormwater drainage.
Our vehicle tracking software has been used extensively to assist London based architects PLP Architecture and Canadian landscape architect Mesa with developing the external layout and vehicular approaches.
Parking numbers are a sensitive subject in Abu Dhabi as there is currently little in the way of public transport and thus huge pressure on highways and parking provision. The plan is to change this radically with the introduction of public metro and light rail networks but until this happens, parking issues are crucial.
In order to establish realistic parking requirements we carried out a shared use study to reflect how the differing parking demands of each user group overlap during a peak weekday and weekend period. The weekday parking rates and hourly usage profiles for each land use were derived from the US Institute of Transport Engineers (ITE) Parking Generation 3rd Edition and the Urban Land Institute’s ‘Shared Parking 2nd Edition’ . The study looked at peak weekday and peak weekend parking predictions to establish which usage pattern gave the worst case.
Our drainage role comprises integration of storm and foul drainage requirements with the foundation layout at –3 basement level and coordination with the drainage from the upper levels; falling under the remit of M&E Consultants Buro Happold.
More Projects
