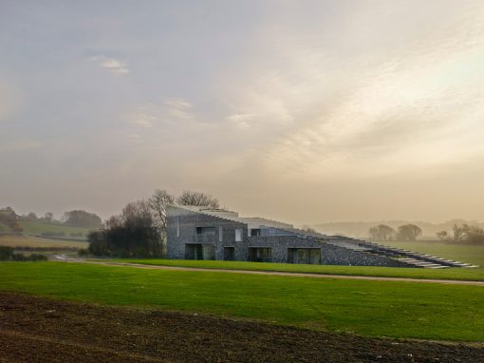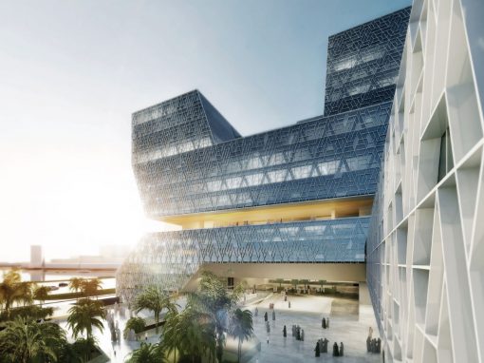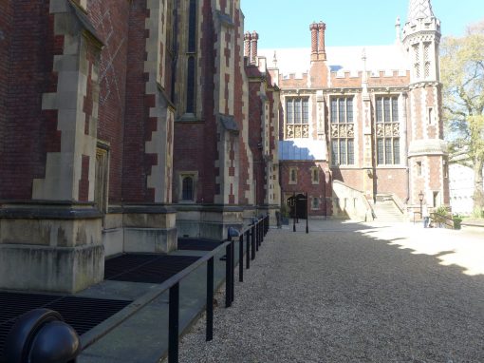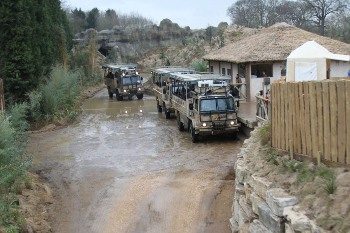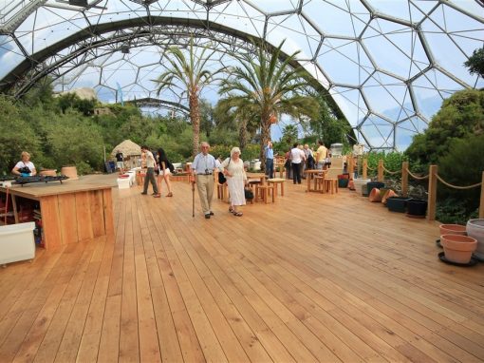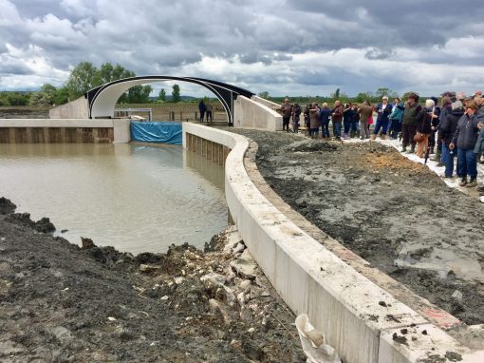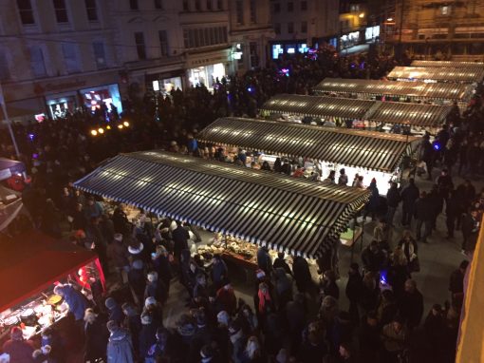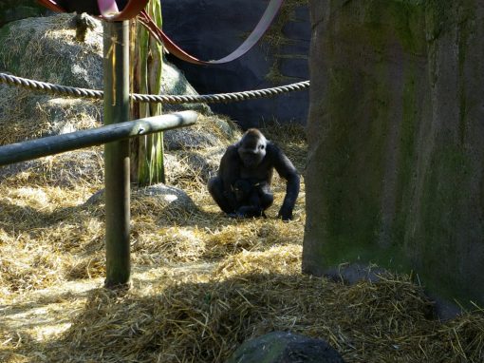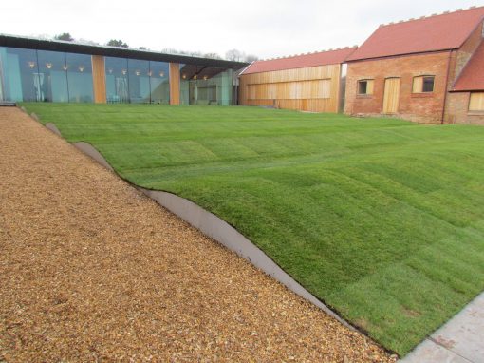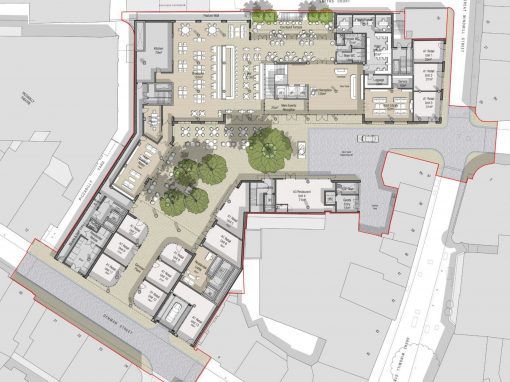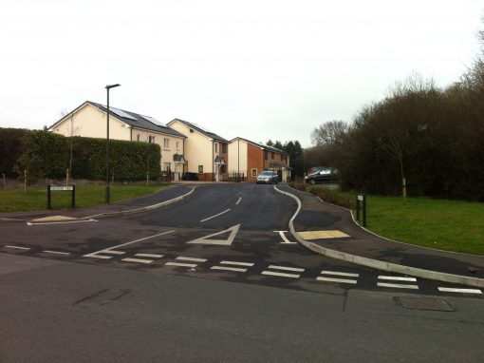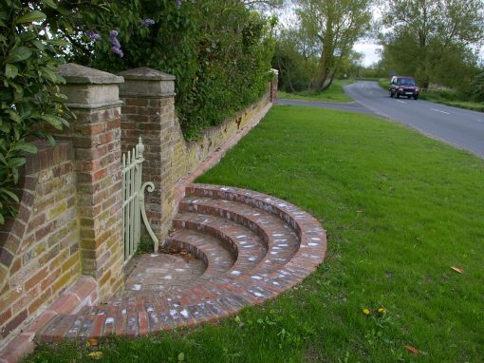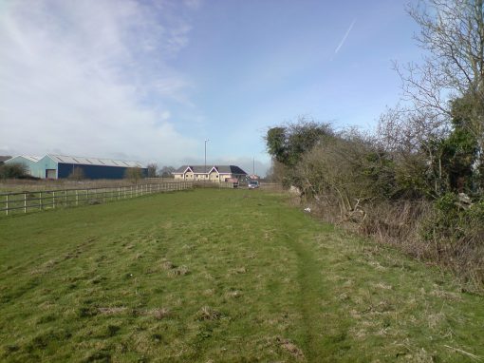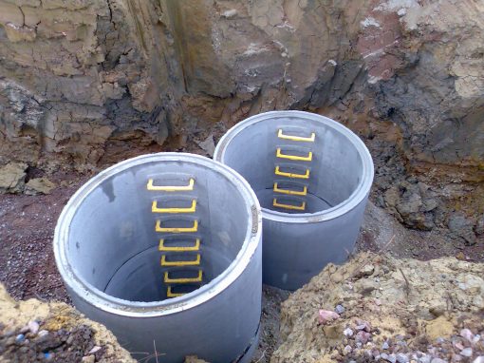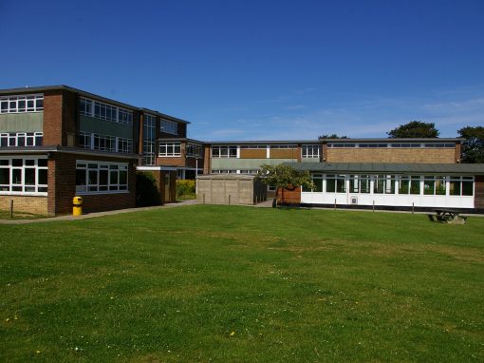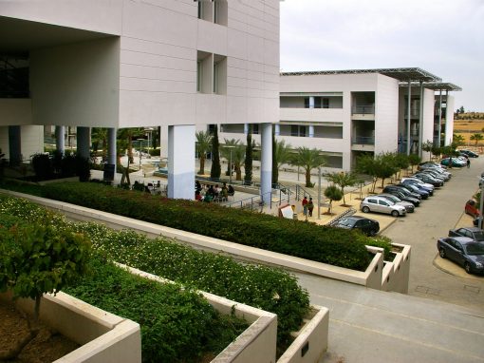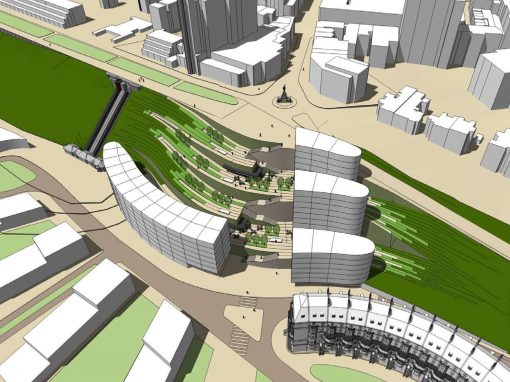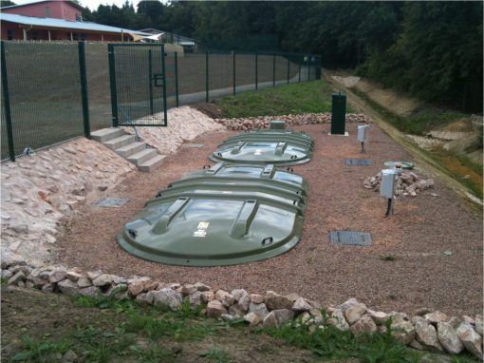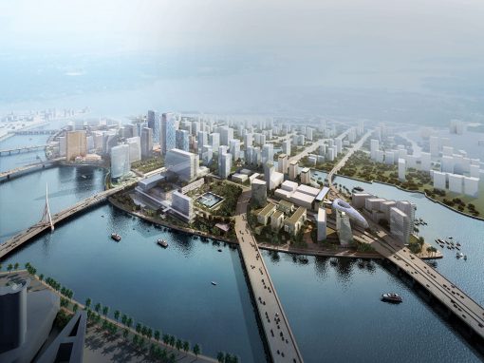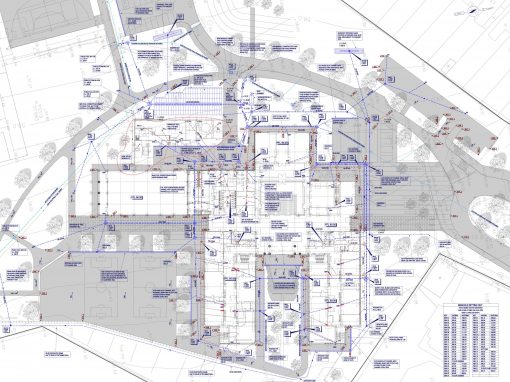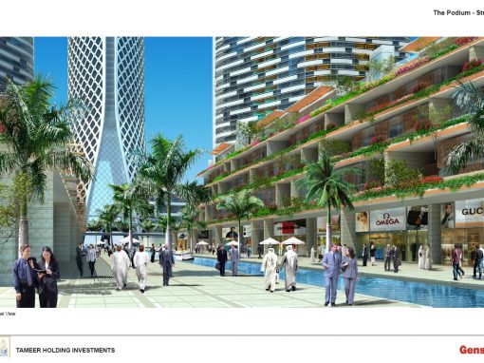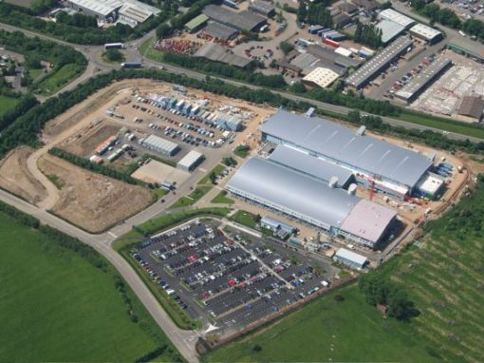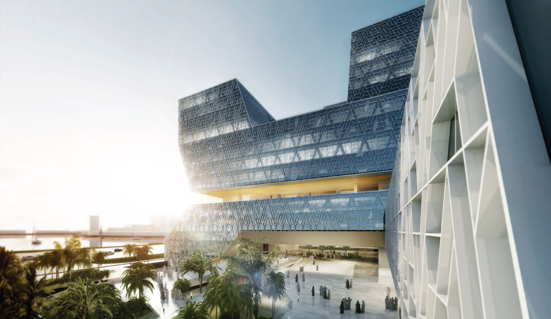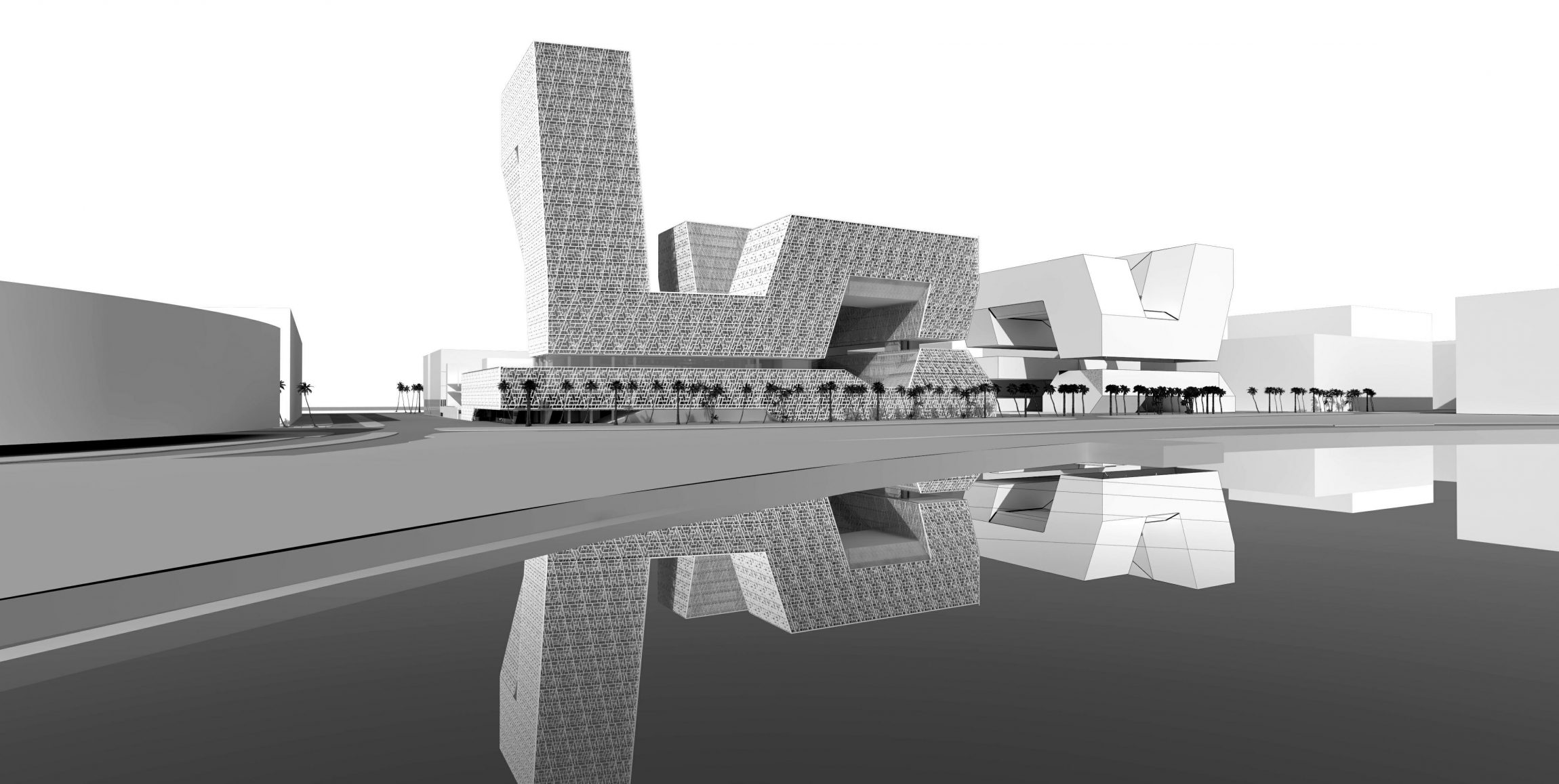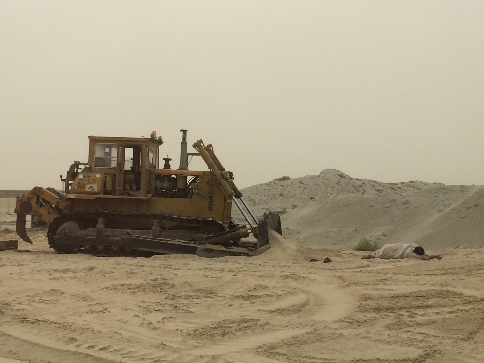(Click image to open gallery)
This is a huge flagship headquarters project is in the industrial city of Jubail in eastern Saudi Arabia where the Saudi Arabia Basic Industries Corporation has decided to consolidate their operation.
The Architect is Henning Larsen from Copenhagen and we are working with Structural Engineers Thornton Tomasetti to deal with traffic issues, multi storey parking layout, below ground drainage and external works design.
Design standards are a combination of local ‘Royal Commission’ standards and SABIC’s own engineering standards, which we are helping to evolve into a set of building standards rather than the oil–installation based standards currently in use.
With up to 6000 staff in residence the sanitary drainage system is extensive whilst the storm drainage design has to cater for long periods of dry weather and occasional short, heavy downpours, so exceedance flows have been anticipated and incorporated into the overall site layout.
Traffic entry and exit routes are a major element of the design as there is currently no major public transport provision in place. Security systems at the entrances have been a major influence on the design and we have worked with UK specialists Connect Consulting to develop the necessary access junction geometry and signaling configuration.
The multi storey car parking layout utilises a system of express ramps to speed up arrival and departure times and we have worked closely with the architects and structural engineers to optimize the layout and maximize space usage.
More Projects
