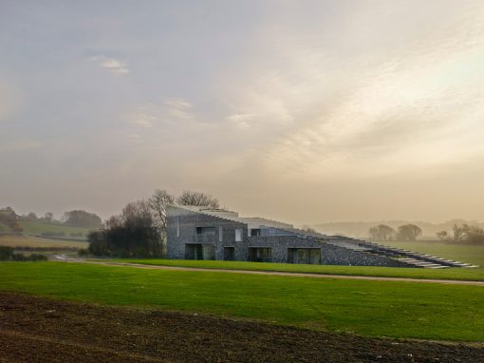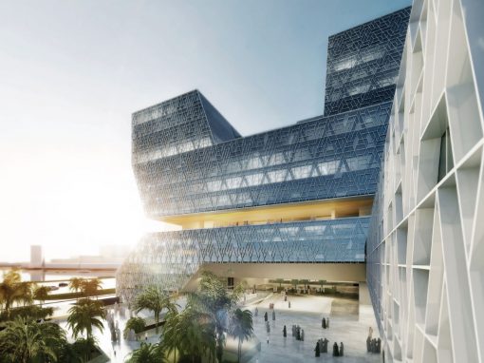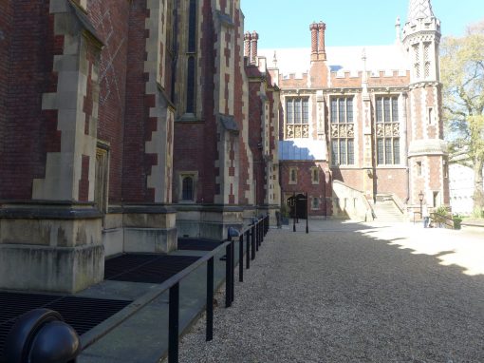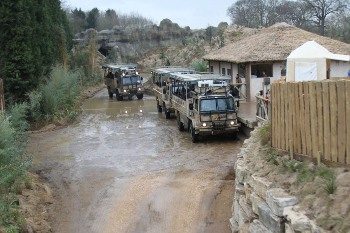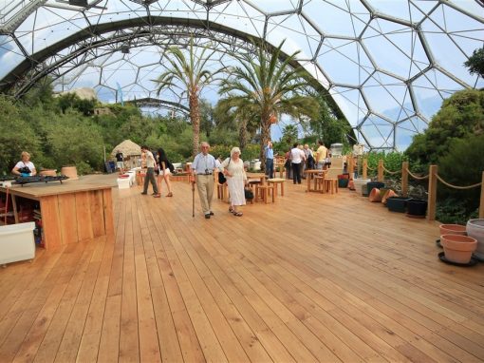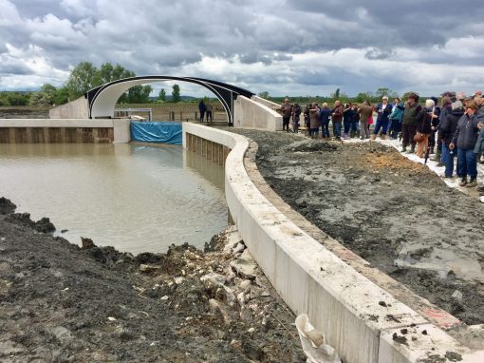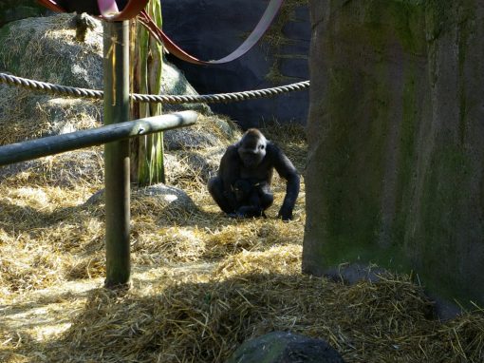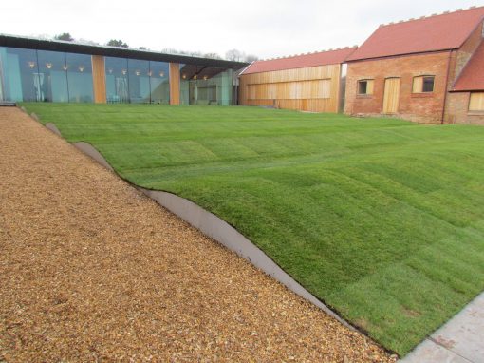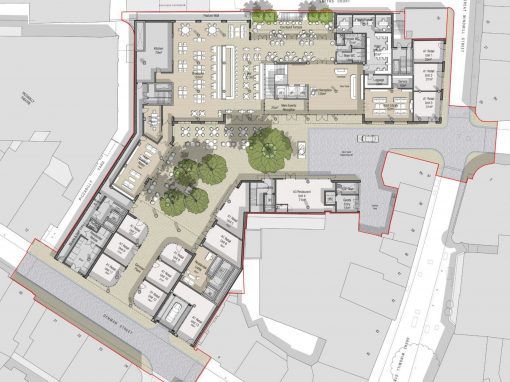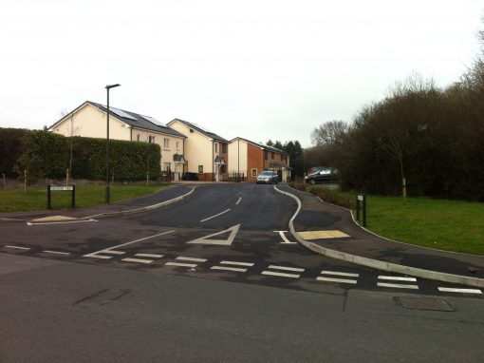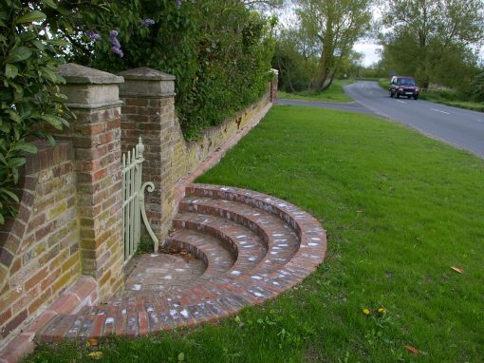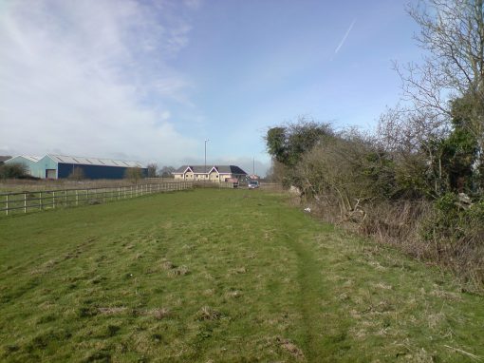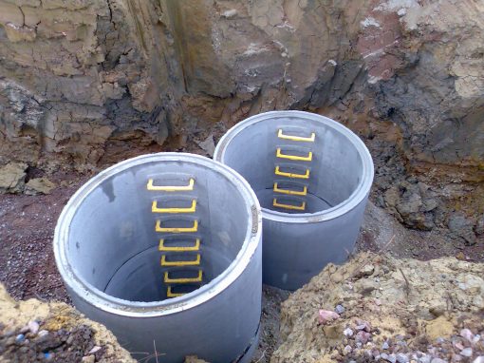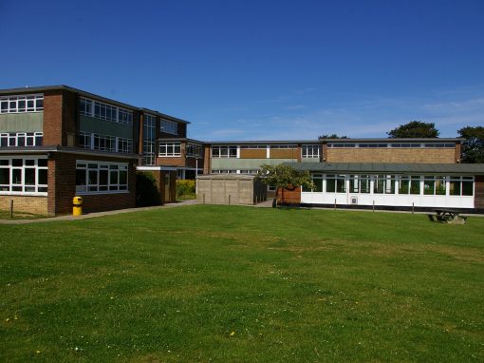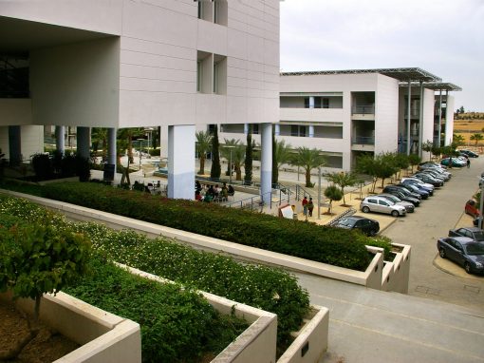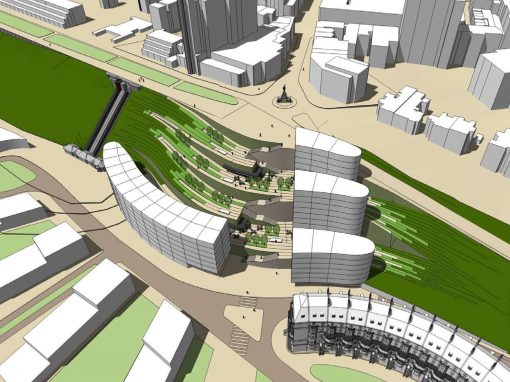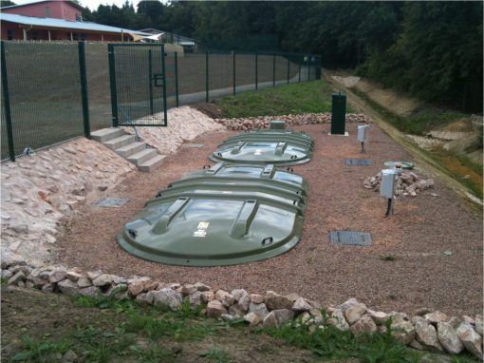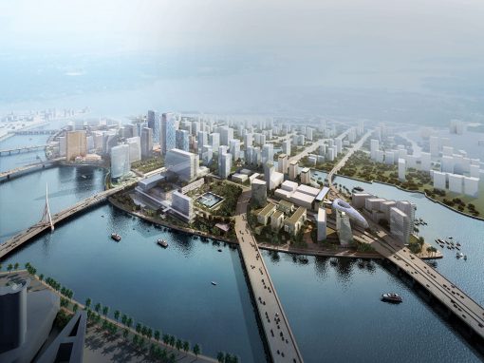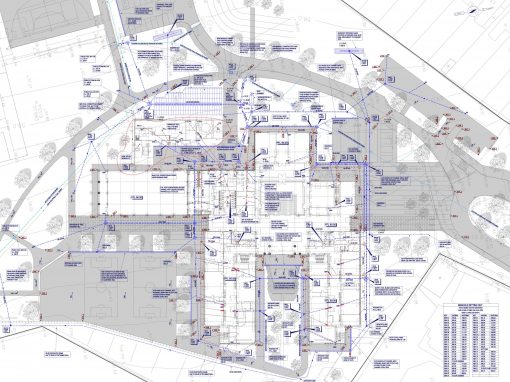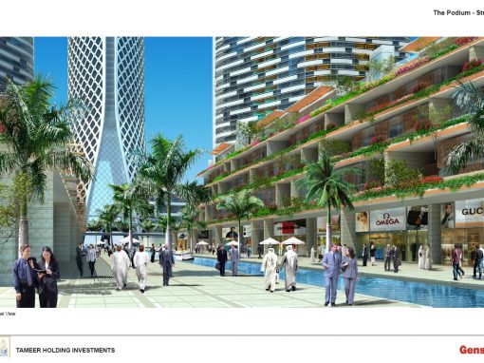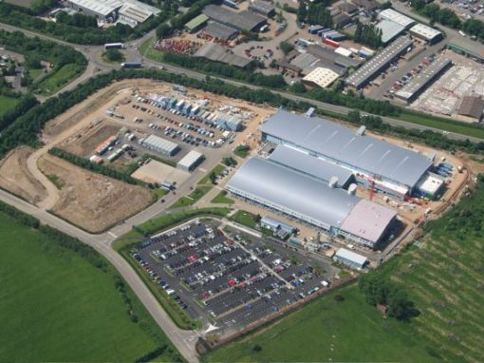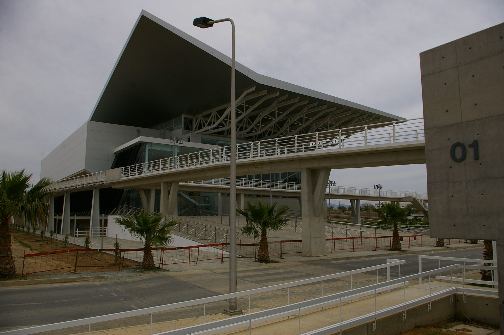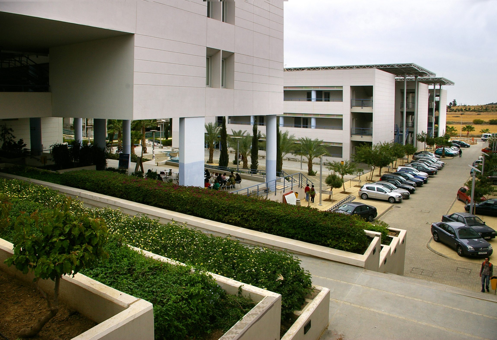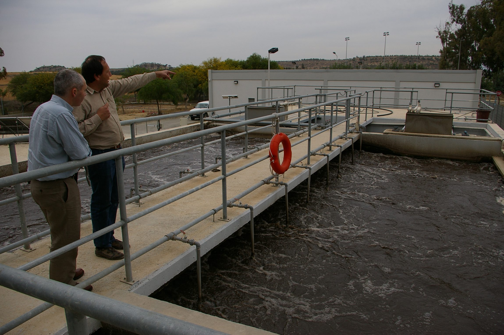(Click image to open gallery)
The University of Cyprus is developing a new campus on a ‘greenfield’ site on the eastern outskirts of Nicosia. The campus will ultimately have the full range of teaching, administrative and social facilities for up to 9,000 students including extensive student accommodation blocks and links to adjacent hi tech business developments. Having designed the original infrastructure masterplan for this development back in 1998, we were asked by YRM Architects to join them in a major 10 year review of the original masterplan proposals to ensure the infrastructure is on track to provide for the latest student predictions and to consider the impact of any recent changes in regulations, new technology etc.
We visited the new campus in April 2008 to spend time with the Campus Development Office staff and some of the local contractors involved, reviewing the condition and operation of the infrastructure under our remit including a full condition survey of the University’s sewage and greywater treatment plant.
Following this data gathering exercise we cooperated with YRM and the rest of the review team to produce a comprehensive masterplan strategy for the next 10 years of development. Our input covered access roads, sewage treatment, irrigation and water recycling, stormwater drainage, earthworks strategy, links to public highways, lakes, watercourses and other hydrological issues.
More Projects
