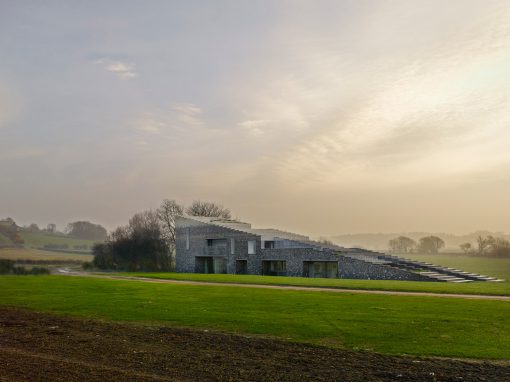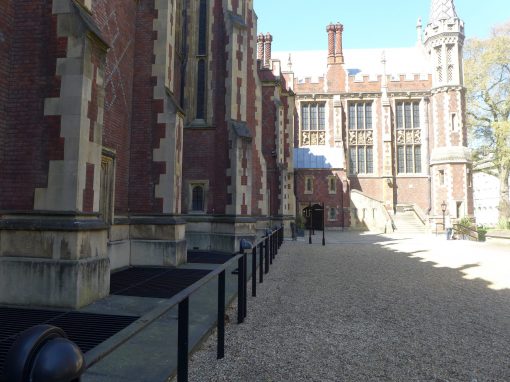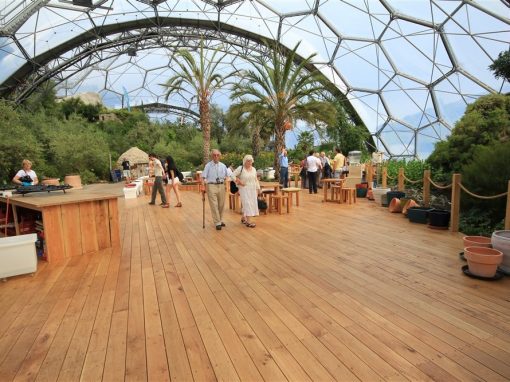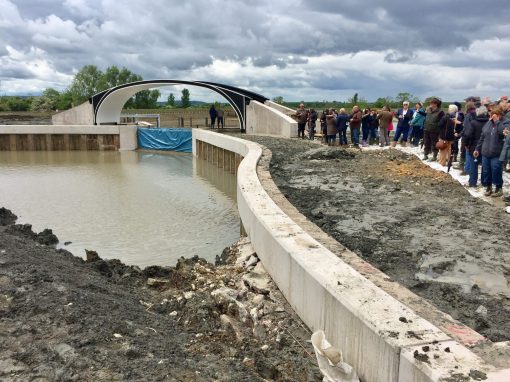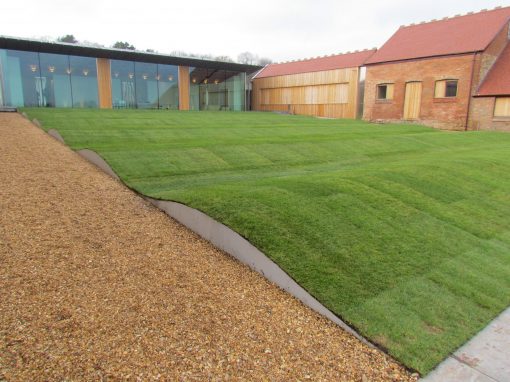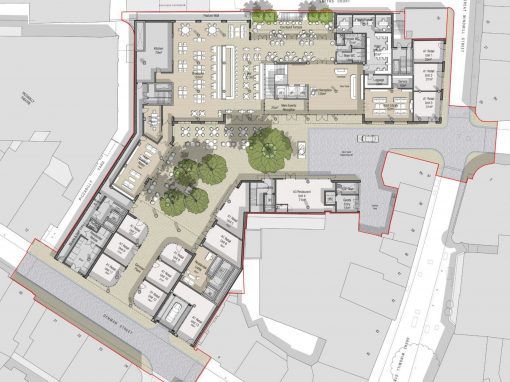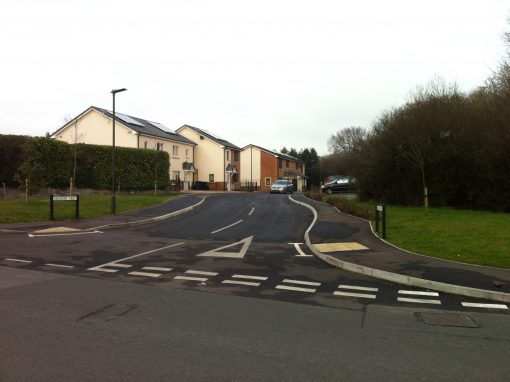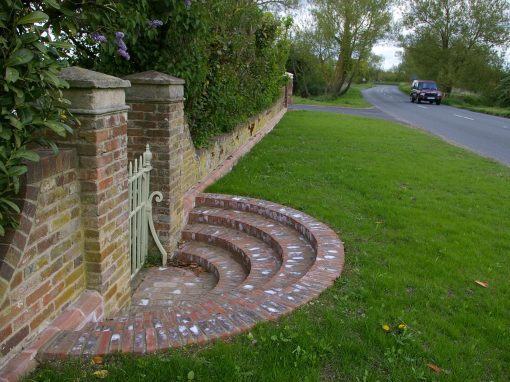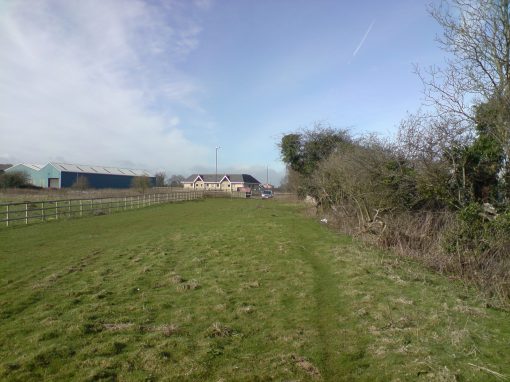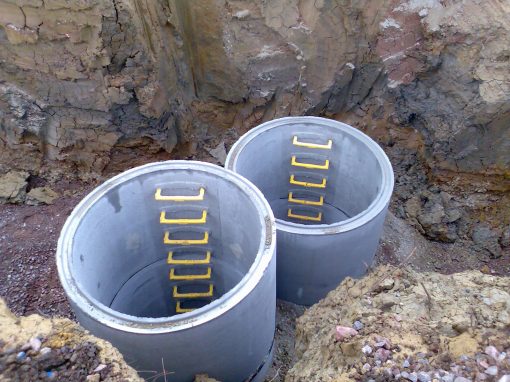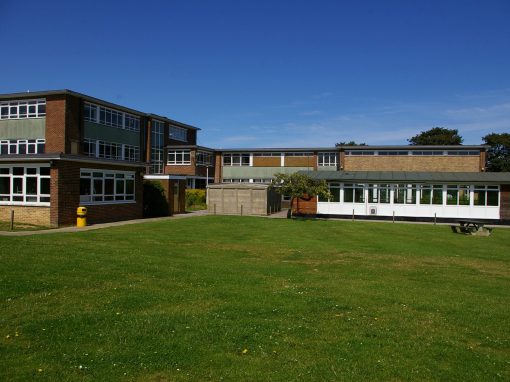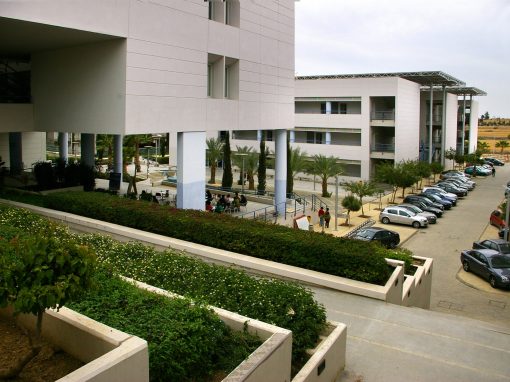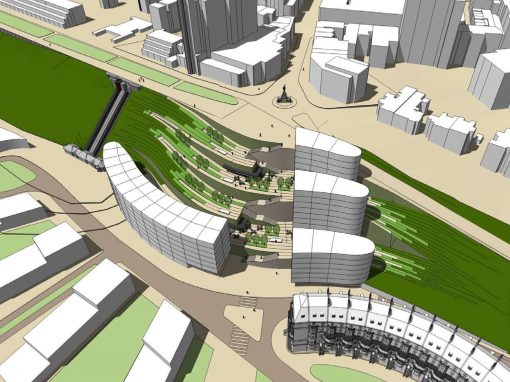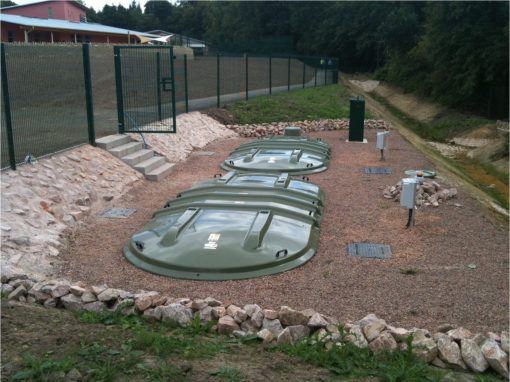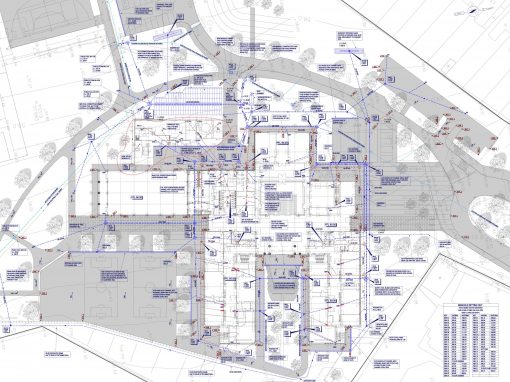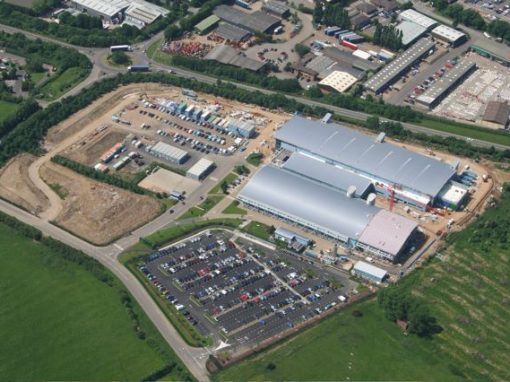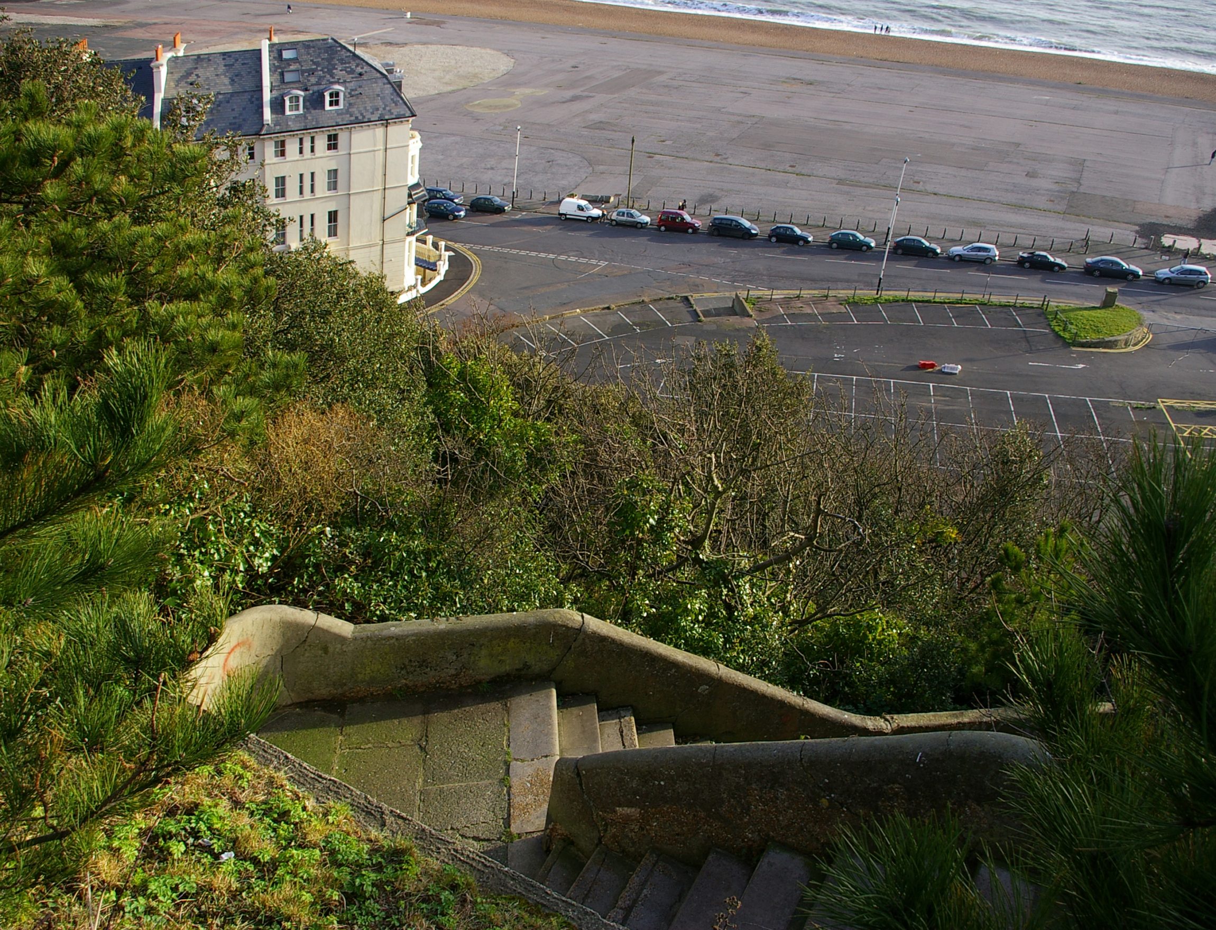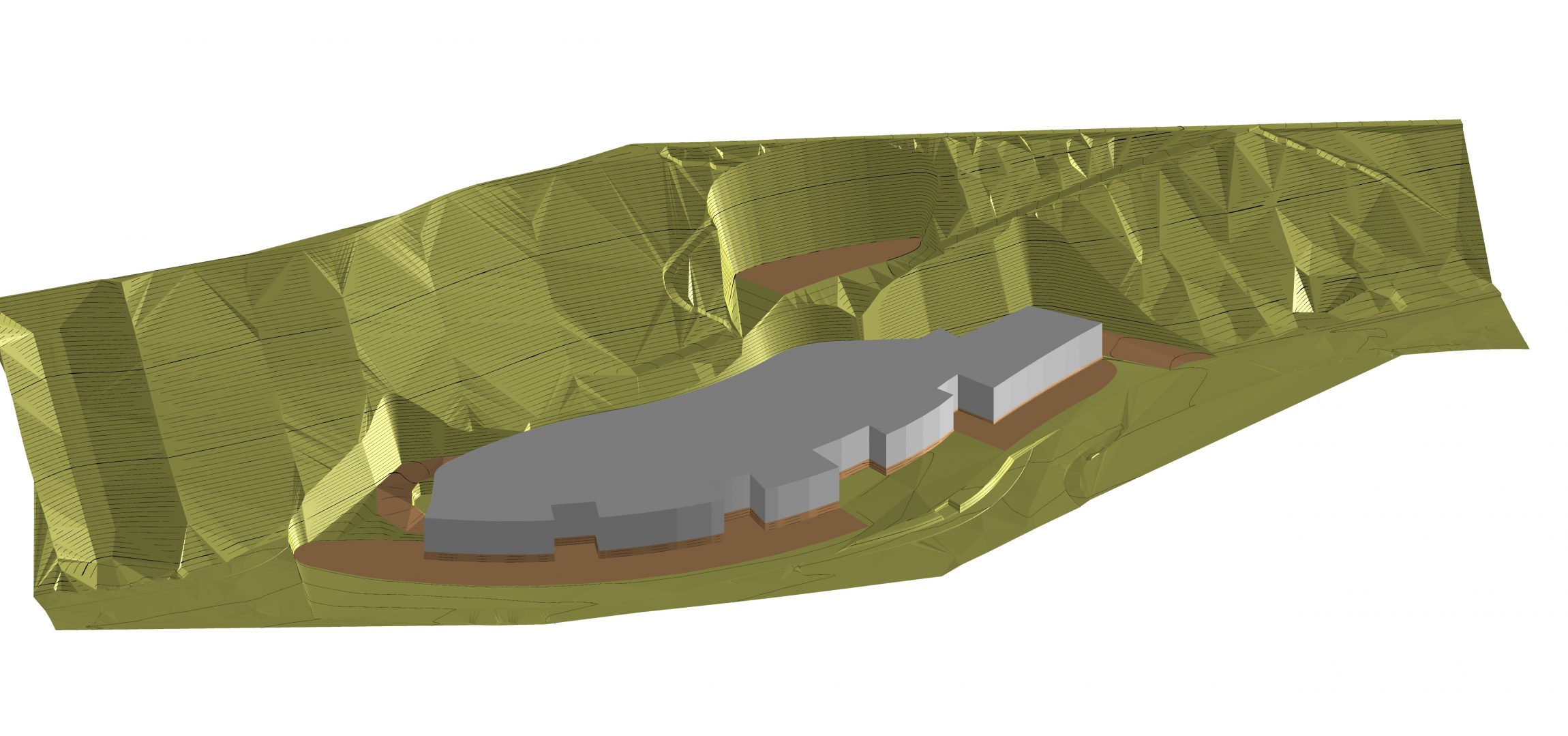(Click image to open gallery)
On this project we teamed up with renowned structural engineers Eckersley O’Callaghan and soils specialists Geotechnical Consulting Group to engineer this unusual project with Grimshaw Architects.
The site is a 200m long section of the 30m high escarpment , which separates the town from the shoreline. The development is an effort to connect the town to the sea as part of a wider re-generation of the seafront area.
The scheme comprised three buildings built on the cliff face up to 12 storeys high together with a fourth building 100m long at beach level. The buildings contain a mix of residential, retail and cultural spaces, together with car parking beneath. The escarpment is designed as a series of terraces to form spectacular new walking routes and public spaces interlaced with the new structures.
We created a detailed 3d ground model of the project from the topographical survey and superimposed the proposed site levels on the model to assess the implications on slope stability, cut and fill and foundation proposals, Various methods of constructing the project on a steep sloping site have been schemed, using our experience on the Eden Project, which had similar challenges.
More Projects
