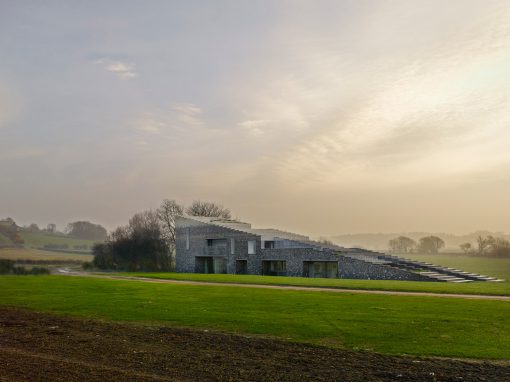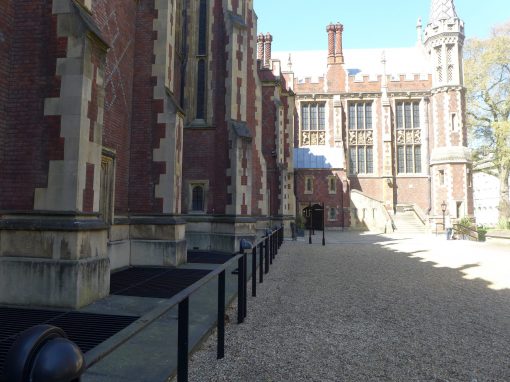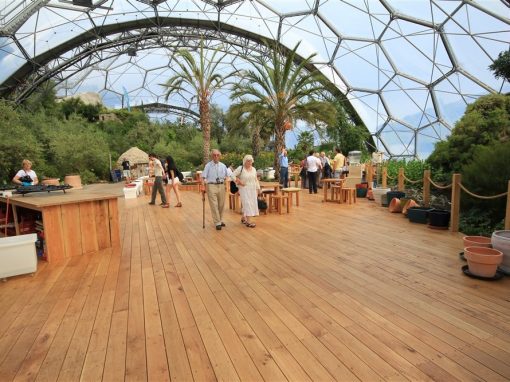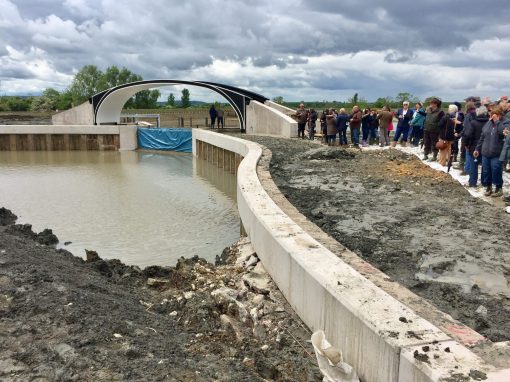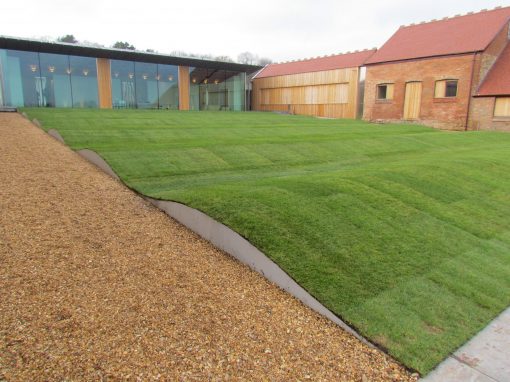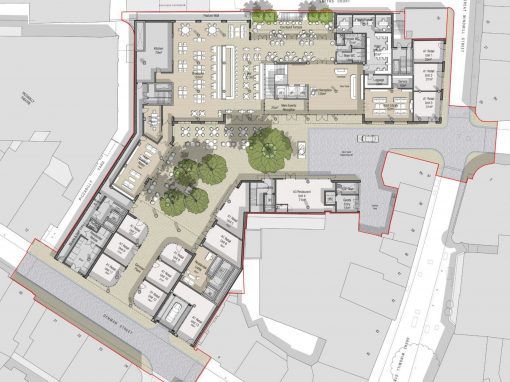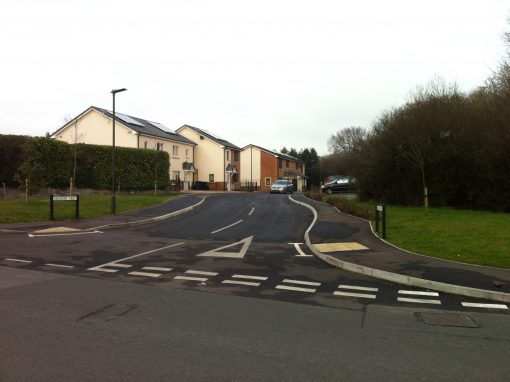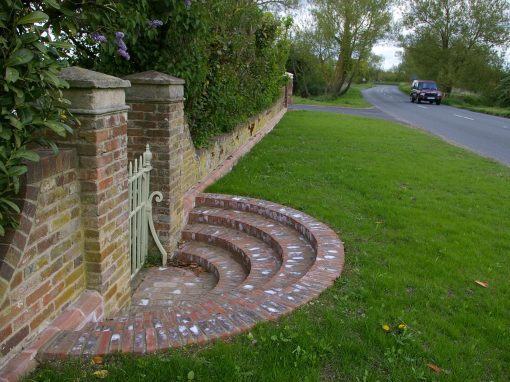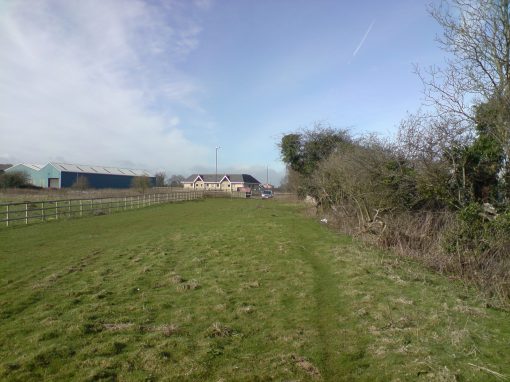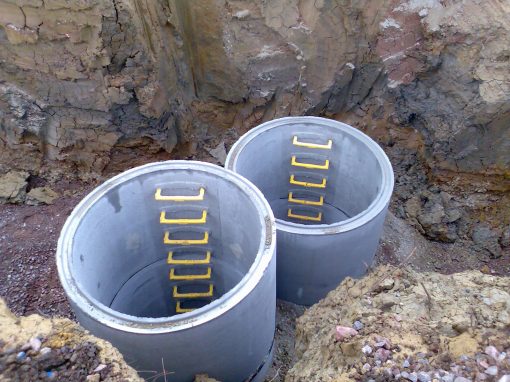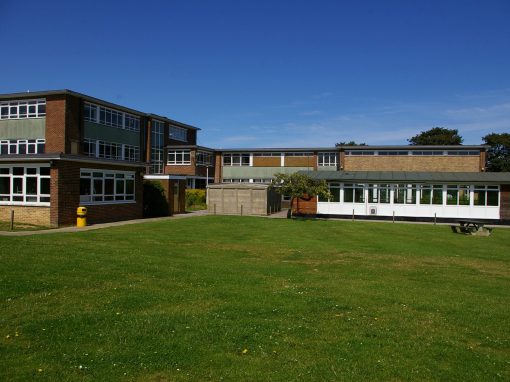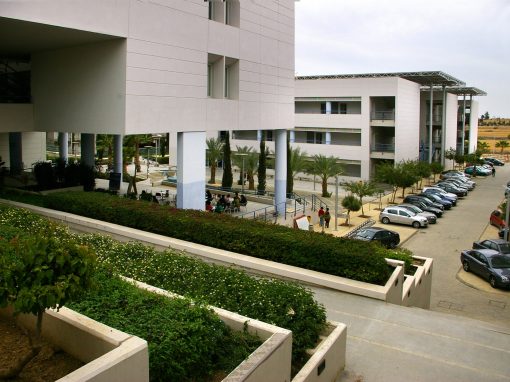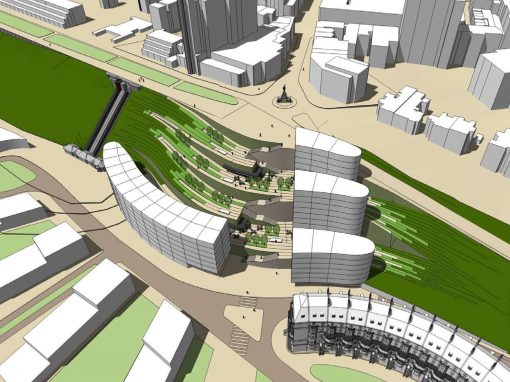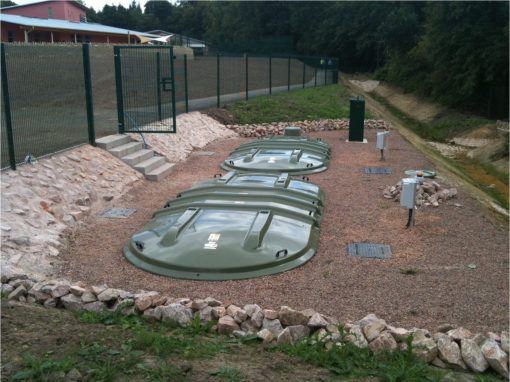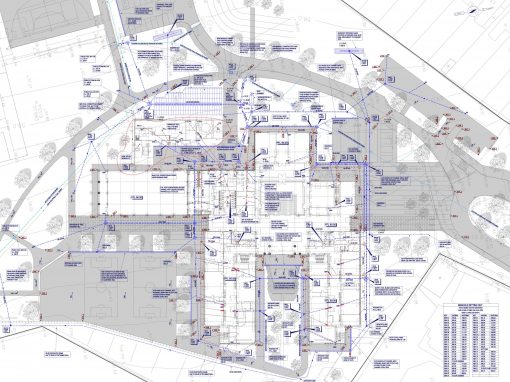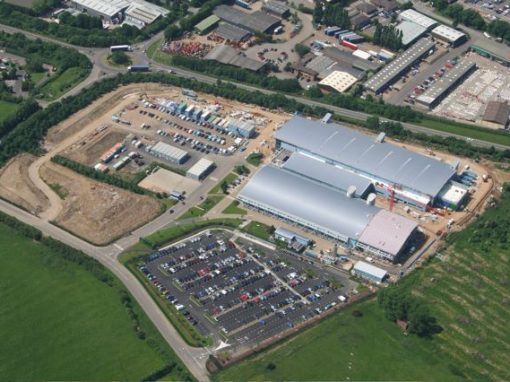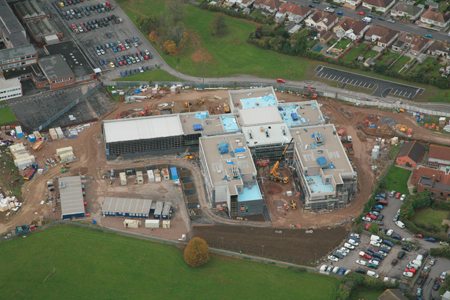(Click image to open gallery)
For this project we were subconsultants to structural / M & E engineers Buro Happold and were briefed to carry out all the drainage design and to assist with the external works layout in terms of levels and paving specifications.
The project involved a new-build academy for 1000+ students constructed alongside an existing comprehensive school as part of the Governments ‘Better Schools for the Future’ initiative. On completion of the new-build, the existing buildings were demolished and replaced with new multi use games areas and additional recreational space.
The project was taken on as a design build project by Skanska.
Our initial role was to survey the existing drainage regime and to see how the new drainage could be integrated into it whilst complying with stormwater discharge restrictions negotiated with Wessex Water. The net increase in impervious surface created by the project necessitated a range of SUDS storage devices and suitable flow restrictors to protect against flooding of downstream drains and watercourses.
Keeping the cost of the engineering works to a minimum whist providing a robust system capable of meeting the demands of a busy school was absolutely crucial to the success of the project . At every stage of the design we ensured that our proposed solution offered the best value to the Client in terms of functionality, minimal maintenance liability and low initial capital cost.
More Projects
